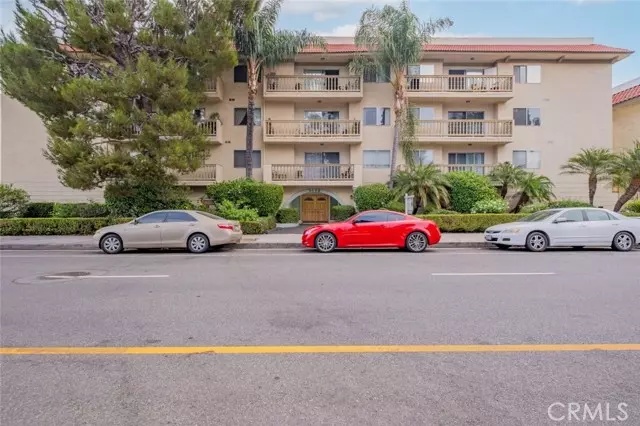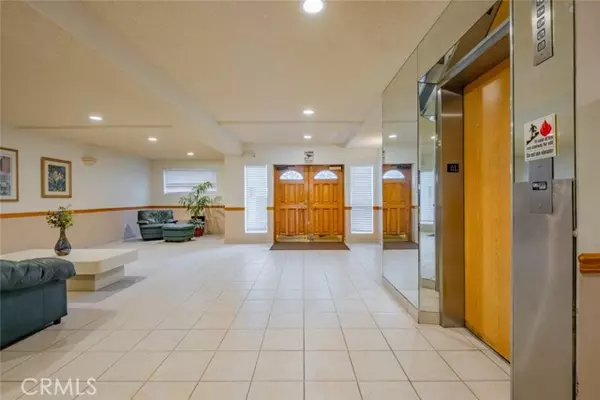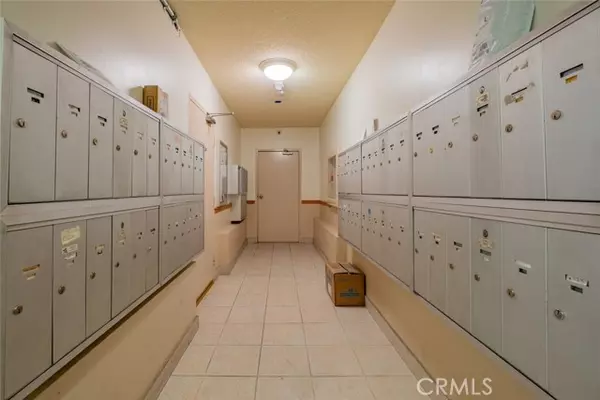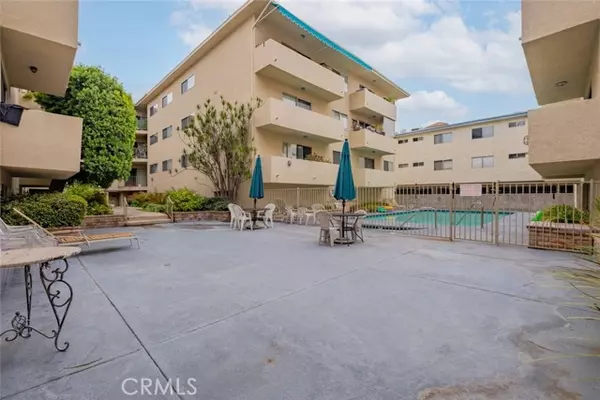GET MORE INFORMATION
$ 560,000
$ 550,000 1.8%
5400 Lindley Avenue #311 Encino, CA 91316
2 Beds
2 Baths
1,233 SqFt
UPDATED:
Key Details
Sold Price $560,000
Property Type Condo
Listing Status Sold
Purchase Type For Sale
Square Footage 1,233 sqft
Price per Sqft $454
MLS Listing ID SR24216552
Sold Date 01/24/25
Style All Other Attached
Bedrooms 2
Full Baths 2
Construction Status Updated/Remodeled
HOA Fees $392/mo
HOA Y/N Yes
Year Built 1970
Lot Size 1.269 Acres
Acres 1.269
Property Description
Welcome to 5400 Lindley Ave, Unit 311, a stunning condo nestled in a vibrant community complete with a sparkling pool and spa, laundry facilities, and two dedicated carport spaces. Located on the serene third floor with no neighbors above, this residence offers an oasis of peace and privacy. Upon entry, the living room welcomes you with an abundance of natural light, creating an inviting atmosphere. This fully remodeled home features elegant wood flooring, recessed lighting, and modern appliances, including an electric stove, refrigerator, and dishwasher. The dining area seamlessly flows into the stylish kitchen, perfect for entertaining. The primary suite boasts an en-suite bathroom with a chic vanity area and a luxurious walk-in shower. The bright and airy second bedroom provides ample space for personalization, while both bedrooms feature mirrored sliding closet doors. A second full bathroom conveniently accommodates guests, and a private balcony invites you to enjoy the fresh air. A two-year-old AC unit ensures year-round comfort. The building offers controlled access for added security and a delightful pool for leisurely afternoons. Clean, stylish, and move-in ready, this modern home is ideal for families and located in the prime area of Encino, just a short drive from fine dining, shopping, and the 101 freeway. Experience elevated living at its finest!
Location
State CA
County Los Angeles
Area Encino (91316)
Zoning LAR3
Interior
Interior Features Recessed Lighting
Cooling Central Forced Air
Flooring Wood
Equipment Dishwasher, Refrigerator, Electric Range
Appliance Dishwasher, Refrigerator, Electric Range
Laundry Community
Exterior
Garage Spaces 2.0
Pool Community/Common
Total Parking Spaces 4
Building
Lot Description Curbs, Sidewalks
Story 3
Sewer Public Sewer
Water Public
Level or Stories 1 Story
Construction Status Updated/Remodeled
Others
Monthly Total Fees $392
Acceptable Financing Cash, Conventional, Cash To New Loan
Listing Terms Cash, Conventional, Cash To New Loan
Special Listing Condition Standard

Bought with Luis Silva • eXp Realty of California Inc





