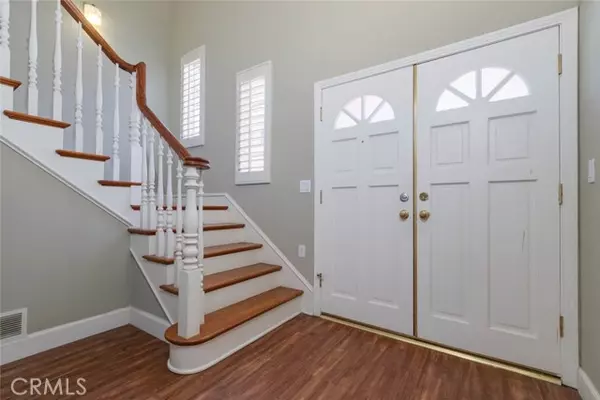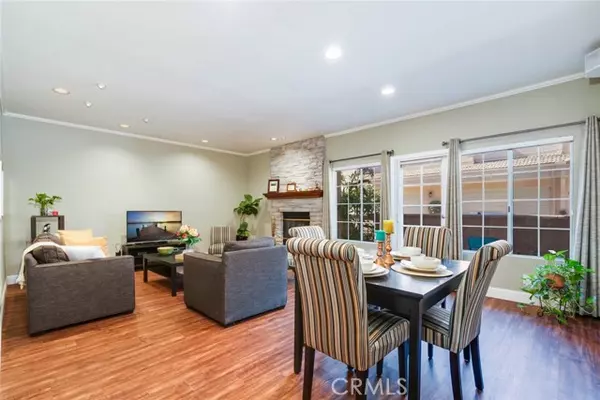5200 White Oak Avenue #32 Encino, CA 91316
2 Beds
3 Baths
1,633 SqFt
UPDATED:
01/12/2025 08:41 AM
Key Details
Property Type Townhouse
Sub Type Townhome
Listing Status Contingent
Purchase Type For Sale
Square Footage 1,633 sqft
Price per Sqft $464
MLS Listing ID AR24222973
Style Townhome
Bedrooms 2
Full Baths 3
Construction Status Turnkey
HOA Fees $950/mo
HOA Y/N Yes
Year Built 1989
Lot Size 4.922 Acres
Acres 4.9218
Property Description
Enjoy luxurious living in this pristine Spanish- inspired residence located in the gated community of Four Oaks. Step through the double door entry to find an open floor plan featuring wood/laminate flooring, and picture windows throughout. Entertain in the chef's kitchen with custom wood cabinetry, Quartz countertops, artful backsplash, stainless steel sink, and stainless-steel appliances. Unwind in the living room with a cozy fireplace, and glass door leading to the private patio. Upstairs are two fabulous bedrooms, both ensuite. First, the primary suite with huge vaulted ceiling, fireplace, 2 large walk-in closets, and grand master bathroom, dual vanities, walk-in shower, and soaking tub. Second, junior suite with vaulted ceiling, its own full bath and dual closets. Unit has an attached direct access 2 car garage and situated very close to guest parking. Plus, this home is conveniently located just minutes from the freeway, Ventura Blvd., shopping, fine dining, and entertainment. This updated home offers total comfort in one of the Valleys most inviting regions. HOA dues include water, trash, 24 hour gate guarded security, pool, spa, his and her sauna, GYM, club house, hazard insurance, earthquake insurance, and exterior maintenance. Motivated Seller. Shown by appointment only.
Location
State CA
County Los Angeles
Area Encino (91316)
Zoning LARD2
Interior
Interior Features Recessed Lighting, Two Story Ceilings
Cooling Central Forced Air
Flooring Laminate, Wood
Fireplaces Type FP in Living Room, Gas Starter
Equipment Dishwasher, Dryer, Microwave, Refrigerator, Washer, Vented Exhaust Fan, Gas Range
Appliance Dishwasher, Dryer, Microwave, Refrigerator, Washer, Vented Exhaust Fan, Gas Range
Laundry Closet Full Sized
Exterior
Exterior Feature Stucco
Parking Features Direct Garage Access, Garage, Garage Door Opener
Garage Spaces 2.0
Fence Average Condition
Pool Community/Common
Utilities Available Electricity Connected, Natural Gas Available, Sewer Connected, Water Connected
View Neighborhood
Roof Type Tile/Clay
Total Parking Spaces 2
Building
Story 2
Sewer Public Sewer
Water Private
Level or Stories 2 Story
Construction Status Turnkey
Others
Monthly Total Fees $971
Acceptable Financing Cash, Conventional, Cash To New Loan
Listing Terms Cash, Conventional, Cash To New Loan
Special Listing Condition Standard






