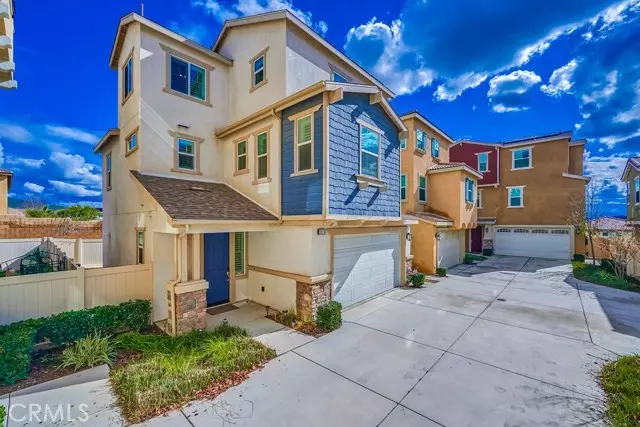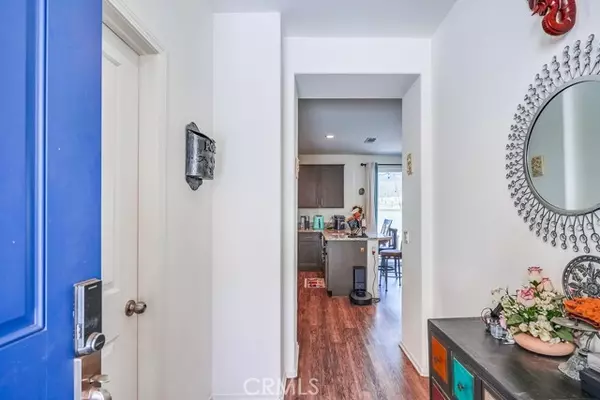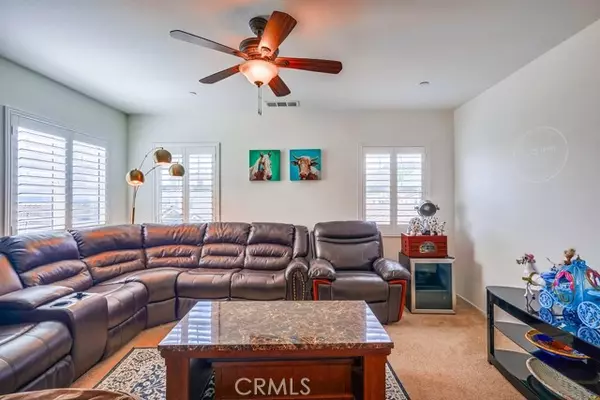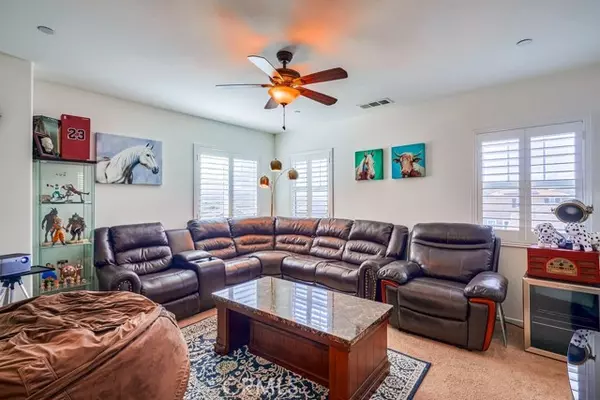3976 Boulder Drive Jurupa Valley, CA 92509
3 Beds
3 Baths
2,101 SqFt
UPDATED:
11/01/2024 03:10 PM
Key Details
Property Type Townhouse
Sub Type Townhome
Listing Status Active
Purchase Type For Sale
Square Footage 2,101 sqft
Price per Sqft $285
MLS Listing ID WS24223813
Style Townhome
Bedrooms 3
Full Baths 2
Half Baths 1
Construction Status Turnkey
HOA Fees $176/mo
HOA Y/N Yes
Year Built 2018
Lot Size 2,000 Sqft
Acres 0.0459
Property Description
This property located in a private and gated community. It consists of 4 bed, 3.5 baths and around 2,100+ square feet of living space. kitchen with granite countertops and espresso shaker cabinets to compliment the stainless steel appliances. The kitchen is opened to the family area with direct access to the backyard. On the second floor, there are the primary bedroom, two other bedrooms with a shared double-sinks bathroom and the laundry area with utility sink. The 3rd level has a loft space along with a 4th bedroom which includes a bathroom. This is also an energy-efficient home which consists of a tankless water heater, water softener system and solar panels. Amenities in the community includes parks, playgrounds, and nearby hiking trails. Solar panel and EV charger outlets have been installed by the seller.
Location
State CA
County Riverside
Area Riv Cty-Riverside (92509)
Interior
Interior Features Granite Counters, Pantry
Cooling Central Forced Air
Flooring Carpet, Laminate
Fireplaces Type FP in Dining Room
Equipment Gas Oven, Gas Range
Appliance Gas Oven, Gas Range
Laundry Laundry Room, Inside
Exterior
Exterior Feature Stucco, Vinyl Siding, Concrete, Frame, Glass
Parking Features Garage - Two Door
Garage Spaces 2.0
Utilities Available Electricity Connected, Natural Gas Connected, Sewer Connected
Total Parking Spaces 2
Building
Lot Description Sidewalks
Story 3
Lot Size Range 1-3999 SF
Sewer Public Sewer
Water Public
Architectural Style Contemporary
Level or Stories 3 Story
Construction Status Turnkey
Others
Monthly Total Fees $430
Acceptable Financing Cash, Conventional, Cash To New Loan
Listing Terms Cash, Conventional, Cash To New Loan
Special Listing Condition Standard






