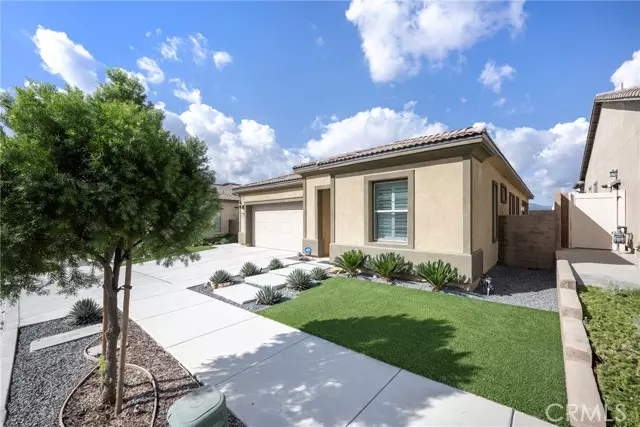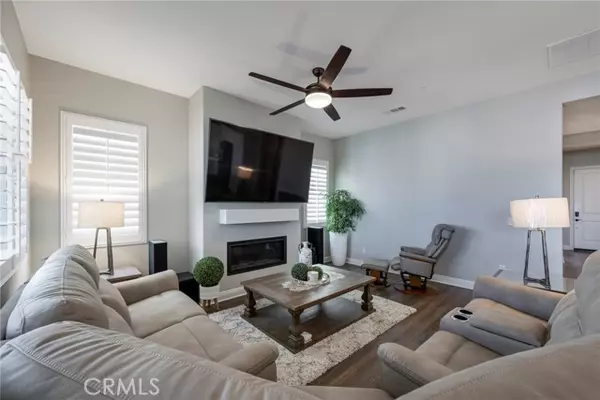24185 Sprout Drive Corona, CA 92883
2 Beds
2 Baths
1,750 SqFt
UPDATED:
01/13/2025 08:47 AM
Key Details
Property Type Single Family Home
Sub Type Detached
Listing Status Active
Purchase Type For Sale
Square Footage 1,750 sqft
Price per Sqft $456
MLS Listing ID PW24224676
Style Detached
Bedrooms 2
Full Baths 2
Construction Status Turnkey
HOA Fees $380/mo
HOA Y/N Yes
Year Built 2021
Lot Size 4,896 Sqft
Acres 0.1124
Property Description
Beautiful Single-Story Home with Breathtaking Views in Terramors 55+ Community. Welcome to luxury living in the award-winning, resort-style community of Terramor! This beautifully upgraded single-story home combines elegance and ease. The home features a six-panel solar system thats fully paid off, and brand-new luxury vinyl flooring throughout. The custom-designed primary bathroom offers an upgraded shower, dual sinks, and a spacious walk-in closet. The modern kitchen includes stainless steel appliances, an upgraded backsplash, and convenient pull-out cabinets. A flex room with glass double doors provides the perfect space for a home office or personal retreat. Additional highlights include a cozy fireplace, 10-foot ceilings, and plantation shutters throughout. The homes two expansive California rooms create an ideal setting for outdoor entertaining, and the built-in BBQ with a waterfall feature enhances the backyard experience. Situated on a staggered lot with artificial turf in the front yard, this home is as low-maintenance as it is stunning. Appliances, including the refrigerator, washer, dryer, are negotiable, and an advanced security system is already in place. The Terramor community offers an exceptional range of resort-style amenities: three swimming pools, craft and game rooms, a fitness center, sauna, fire pits, tennis and pickleball courts, basketball, a sports park, a community bar, garden, dog parks, and various clubs to join. Experience the lifestyle youve been looking for in this serene, active adult community.
Location
State CA
County Riverside
Area Riv Cty-Corona (92883)
Interior
Interior Features Granite Counters
Cooling Central Forced Air
Flooring Carpet, Laminate
Fireplaces Type FP in Living Room
Equipment Dishwasher, Disposal, Microwave, Water Softener, Gas Stove, Vented Exhaust Fan, Gas Range
Appliance Dishwasher, Disposal, Microwave, Water Softener, Gas Stove, Vented Exhaust Fan, Gas Range
Laundry Laundry Room, Inside
Exterior
Parking Features Direct Garage Access, Garage - Single Door
Garage Spaces 2.0
Fence Vinyl
Pool Below Ground, Community/Common, Association, Gunite, Heated, Fenced, Indoor
Utilities Available Cable Connected, Electricity Connected, Natural Gas Connected, Sewer Connected, Water Connected
View Mountains/Hills, Neighborhood
Roof Type Tile/Clay
Total Parking Spaces 4
Building
Lot Description Curbs, Sidewalks
Story 1
Lot Size Range 4000-7499 SF
Sewer Public Sewer
Water Public
Architectural Style Traditional
Level or Stories 1 Story
Construction Status Turnkey
Others
Senior Community Other
Monthly Total Fees $603
Miscellaneous Gutters,Mountainous,Storm Drains
Acceptable Financing Submit
Listing Terms Submit
Special Listing Condition Standard






