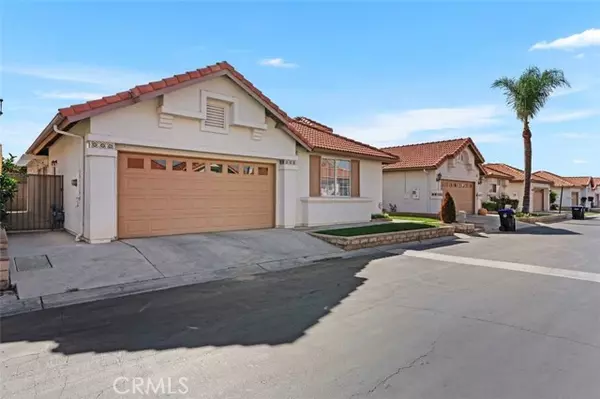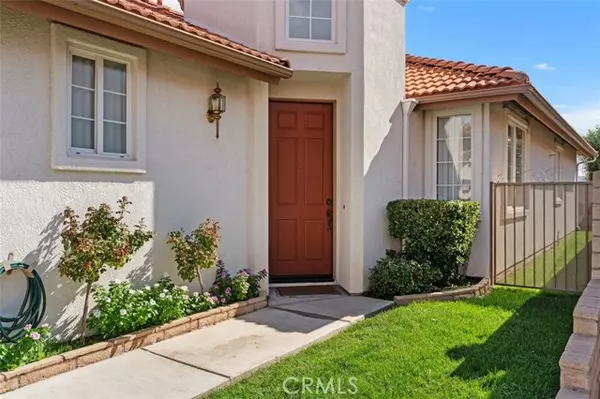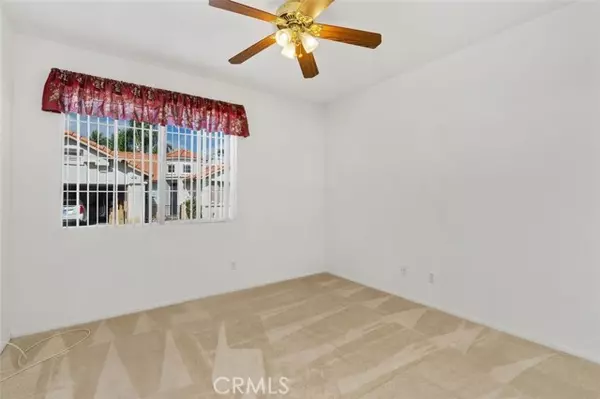701 Bermuda Drive Hemet, CA 92543
3 Beds
2 Baths
1,806 SqFt
UPDATED:
01/12/2025 11:25 PM
Key Details
Property Type Single Family Home
Sub Type Detached
Listing Status Pending
Purchase Type For Sale
Square Footage 1,806 sqft
Price per Sqft $198
MLS Listing ID IV24205518
Style Detached
Bedrooms 3
Full Baths 2
HOA Fees $180/mo
HOA Y/N Yes
Year Built 2001
Lot Size 4,356 Sqft
Acres 0.1
Lot Dimensions 4356
Property Description
This charming 3-bedroom, 2-bath home in the serene Whispering Palms 55+ Community is perfect for seniors seeking both comfort and convenience. The vaulted ceilings in the entryway provide a welcoming, spacious feel. The secondary/guest bedroom and bathroom are privately located, ensuring comfort for visitors. The home also features a separate living room and a versatile office, which is listed as a third bedroom on tax records. The kitchen is well-designed with ample cabinet space and a large pantry, seamlessly connecting to the family room, where a cozy fireplace adds warmth to family gatherings. The breakfast nook and family room overlook one of the two covered patios, offering outdoor relaxation. The primary suite serves as a private retreat, with its own door leading to the second covered patio, a spacious oversized closet, and a bathroom with a soaking tub and a separate shower. The indoor laundry room adds further convenience with a built-in sink. With its blend of privacy, functional layout, and access to community amenities like the clubhouse and pool, this home is perfect for those seeking a peaceful and well-maintained living environment.
Location
State CA
County Riverside
Area Riv Cty-Hemet (92543)
Interior
Interior Features Pantry, Tile Counters
Cooling Central Forced Air
Flooring Carpet, Tile
Fireplaces Type FP in Family Room, Gas
Equipment Dishwasher, Disposal, Microwave, Gas Oven, Gas Stove
Appliance Dishwasher, Disposal, Microwave, Gas Oven, Gas Stove
Laundry Laundry Room, Inside
Exterior
Parking Features Direct Garage Access, Garage - Single Door
Garage Spaces 2.0
Pool Below Ground, Community/Common, Association, Fenced
Utilities Available Cable Available, Electricity Connected, Natural Gas Connected, Phone Connected, Sewer Connected, Water Connected
View Mountains/Hills
Roof Type Tile/Clay
Total Parking Spaces 2
Building
Lot Description Sprinklers In Front, Sprinklers In Rear
Story 1
Lot Size Range 4000-7499 SF
Sewer Public Sewer
Water Public
Level or Stories 1 Story
Others
Senior Community Other
Monthly Total Fees $188
Acceptable Financing Cash, Conventional, FHA, VA, Cash To New Loan
Listing Terms Cash, Conventional, FHA, VA, Cash To New Loan
Special Listing Condition Standard






