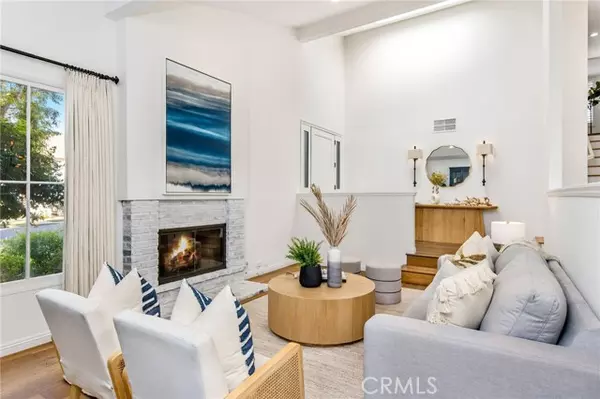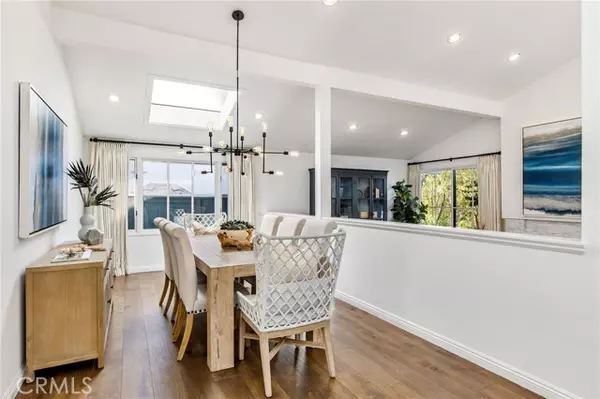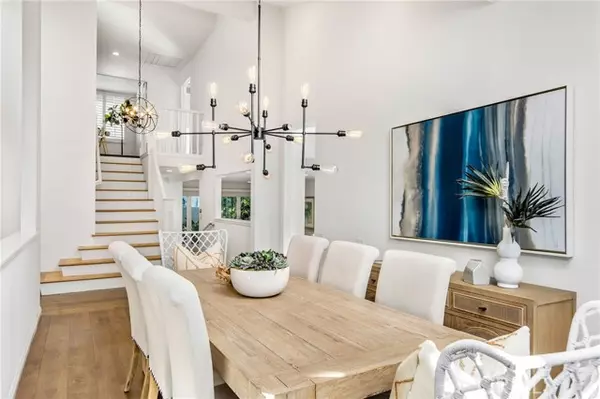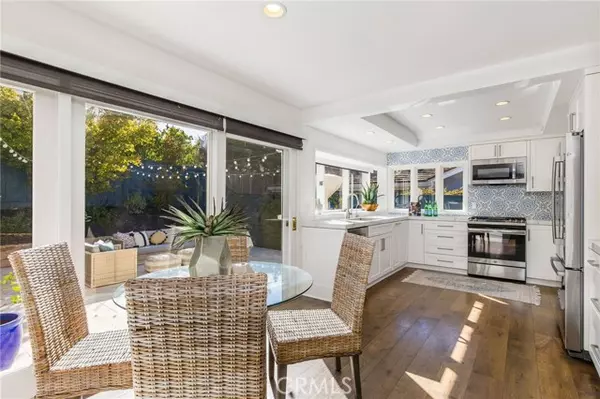1933 Port Bristol Cir Newport Beach, CA 92660
5 Beds
3 Baths
2,568 SqFt
UPDATED:
01/12/2025 08:41 AM
Key Details
Property Type Single Family Home
Sub Type Detached
Listing Status Active
Purchase Type For Sale
Square Footage 2,568 sqft
Price per Sqft $1,440
MLS Listing ID NP24222652
Style Detached
Bedrooms 5
Full Baths 3
Construction Status Updated/Remodeled
HOA Fees $660
HOA Y/N Yes
Year Built 1969
Lot Size 6,565 Sqft
Acres 0.1507
Property Description
This stunning 5-bedroom, 3-bathroom residence in Harbor View Hills is perfectly positioned in the sought-after inner loop. Meticulously upgraded, it features a functional floor plan with both formal and casual living spaces. As you enter through the charming Dutch front door, youre welcomed by soaring ceilings and bright, airy interiors accented by fresh paint. The sunken formal living room, centered around a cozy brick fireplace, flows into the elegant dining room adorned with a striking chandelier. The spacious chefs kitchen showcases porcelain countertops, stainless steel appliances, and built-in cabinets, leading seamlessly to a sunlit family room with a built-in bookcase and ceiling speakersideal for relaxation. Open the large sliding door to discover the professionally landscaped backyard, perfect for entertaining, complete with a generous play area. The main floor also features a guest suite, a full bath, and a 3-car garage. Upstairs, the superb master suite boasts a private balcony and high ceilings, accompanied by three additional bedrooms and another bath. Centrally located in the desirable Port Streets of Newport Beach, residents enjoy access to community amenities and are just minutes from shopping, dining, and beautiful beaches.
Location
State CA
County Orange
Area Oc - Newport Beach (92660)
Zoning 458-093-08
Interior
Interior Features Attic Fan, Beamed Ceilings, Recessed Lighting, Sunken Living Room
Cooling Central Forced Air
Flooring Linoleum/Vinyl, Wood
Fireplaces Type FP in Living Room
Equipment Dishwasher, Disposal, Dryer, Microwave, Washer, Gas Oven, Ice Maker, Gas Range
Appliance Dishwasher, Disposal, Dryer, Microwave, Washer, Gas Oven, Ice Maker, Gas Range
Laundry Garage
Exterior
Exterior Feature Stucco, Concrete
Parking Features Garage - Three Door
Garage Spaces 3.0
Pool Association
Roof Type Shingle
Total Parking Spaces 3
Building
Lot Description Curbs, Sidewalks
Story 2
Lot Size Range 4000-7499 SF
Sewer Public Sewer
Water Public
Level or Stories 2 Story
Construction Status Updated/Remodeled
Others
Monthly Total Fees $110
Miscellaneous Storm Drains
Acceptable Financing Cash, Cash To New Loan
Listing Terms Cash, Cash To New Loan
Special Listing Condition Standard






