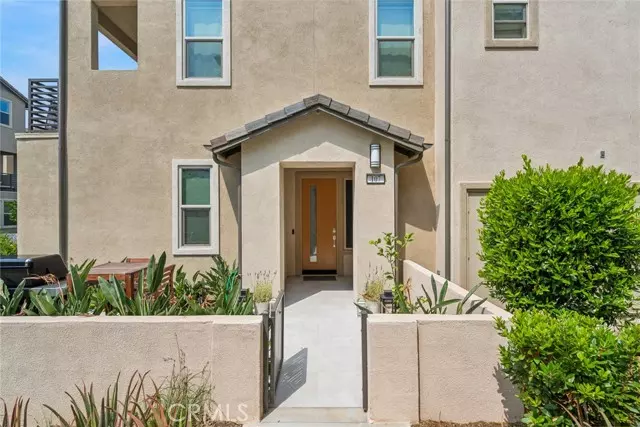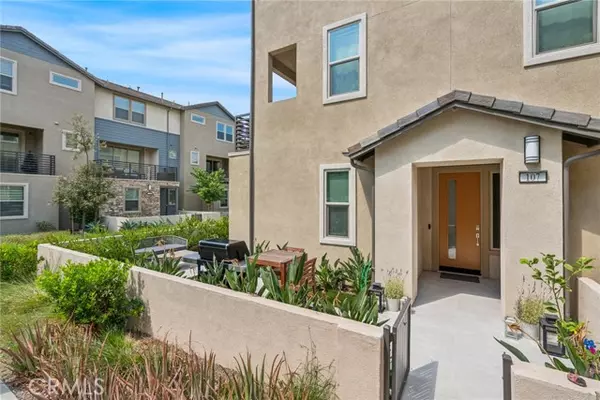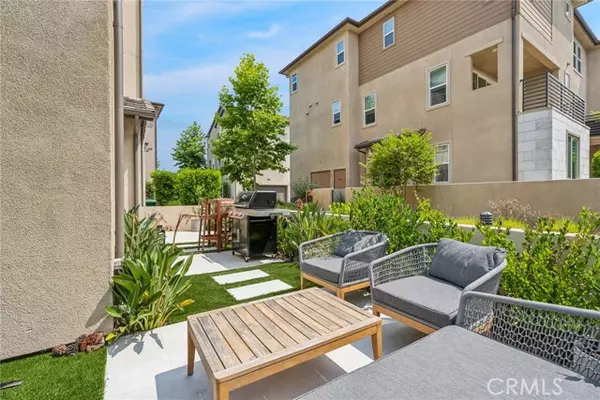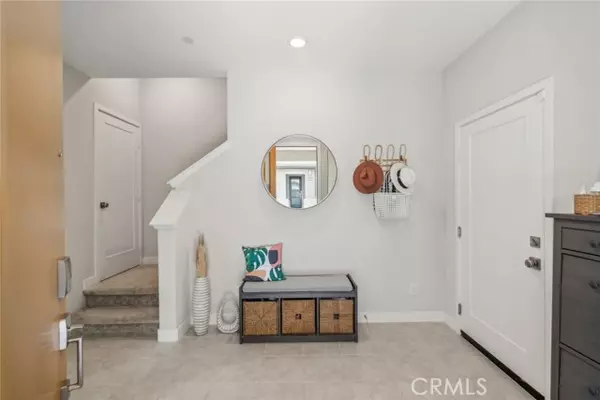107 Pattern Irvine, CA 92618
4 Beds
4 Baths
2,173 SqFt
UPDATED:
01/09/2025 08:30 AM
Key Details
Property Type Condo
Listing Status Active
Purchase Type For Sale
Square Footage 2,173 sqft
Price per Sqft $734
MLS Listing ID OC24225556
Style All Other Attached
Bedrooms 4
Full Baths 3
Half Baths 1
Construction Status Turnkey
HOA Fees $235/mo
HOA Y/N Yes
Year Built 2021
Property Description
**MOVE-IN READY **A beautiful attached Condo located in Irvine newest community, Rise Park. This charming home is situated within the Bolero community which showcases modern living and resort-style amenities. **Very private three store home next to community park. Relax and enjoy indoor/outdoor living from dining area to outside deck. **House features 4 Bedrooms, 4 Baths, Living Room, and attached 2-car garage.** Fantastic Custom Designed Kitchen with white Cabinets, large natural stone slab with beautiful splash at cooktop** Stainless Steel Appliances; Professional Series 5 Burner Cooktop; Vent Hood with Chimney to Ceiling; built-in Microwave; built-in Convection Oven, and Dishwasher. **Master bathroom with dual sinks and walk-in shower. **Motorized shades on the kitchen and master bedroom, remote on the wall, work with Google or Alexa and can accept voice commands**Convenient Laundry Room with cabinets. **Walking distance to beautiful parks, private community swimming pools, spas, clubhouses, tennis courts, playgrounds, picnic areas, and walking/biking trails. ** World-Class Education with neighborhood schools: Solis Park and Portola High - one of the best high schools in California. You will also be in close proximity to exciting shopping, dining and entertainment. 4 miles to Irvine Spectrum, 12 miles to UC Irvine, South Coast Plaza and Santa Ana Airport and 14 miles to Laguna Beach! Don't wait for this exciting opportunity to own a home in the Rise Park.
Location
State CA
County Orange
Area Oc - Irvine (92618)
Interior
Interior Features Living Room Balcony
Cooling Central Forced Air
Flooring Carpet, Laminate
Equipment Dishwasher, Microwave
Appliance Dishwasher, Microwave
Laundry Laundry Room, Inside
Exterior
Garage Spaces 2.0
Pool Community/Common, Association
View Neighborhood
Total Parking Spaces 2
Building
Lot Description Sidewalks
Story 3
Sewer Public Sewer
Water Public
Architectural Style Contemporary
Level or Stories 3 Story
Construction Status Turnkey
Others
Monthly Total Fees $1, 097
Miscellaneous Suburban
Acceptable Financing Cash, Conventional, Cash To New Loan
Listing Terms Cash, Conventional, Cash To New Loan
Special Listing Condition Standard






