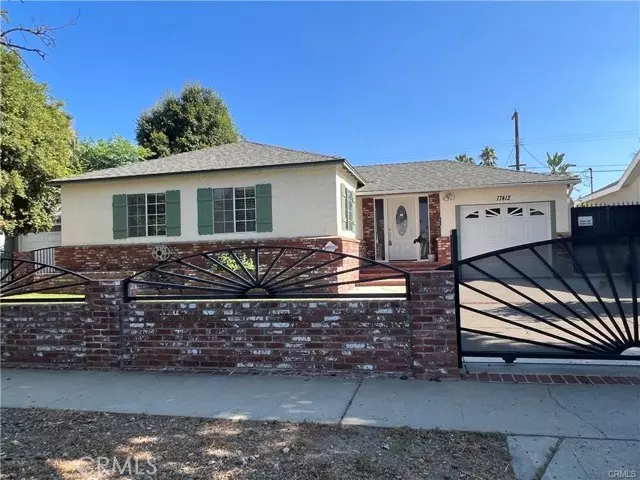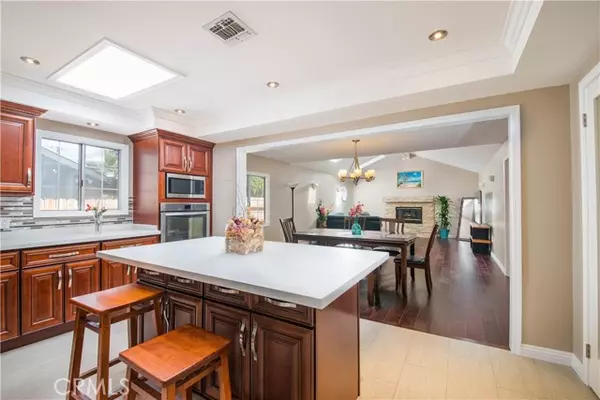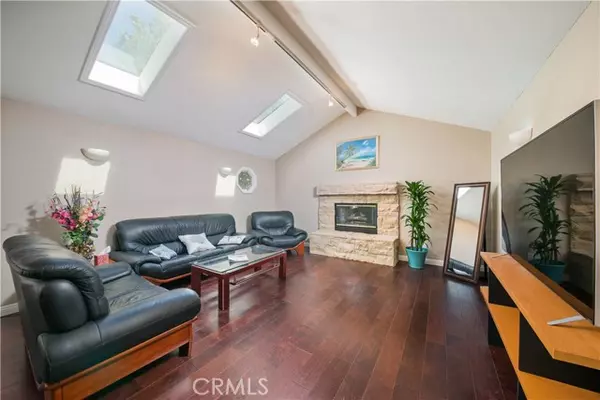REQUEST A TOUR If you would like to see this home without being there in person, select the "Virtual Tour" option and your agent will contact you to discuss available opportunities.
In-PersonVirtual Tour
$ 4,995
Active
17412 Tiara Street Encino, CA 91316
3 Beds
3 Baths
2,250 SqFt
UPDATED:
01/04/2025 08:14 AM
Key Details
Property Type Single Family Home
Sub Type Detached
Listing Status Active
Purchase Type For Rent
Square Footage 2,250 sqft
MLS Listing ID SR24227035
Bedrooms 3
Full Baths 3
Property Description
Amazing Encino Park home! Open Flowing floor plan with quality engineered hardwood floors, three spacious bedrooms, three remodeled bathrooms, and a den perfect for an office.The kitchen has been completely remodeled with beautiful wood cabinets, quartz countertops, stainless steel appliances, built in range, oven and microwave, gorgeous backsplash, center island, and two large walk-in pantries. Family room with dining area great for entertaining the vaulted ceiling's and stone fireplace. Huge master suite with a large walk in closet, vanity area, master bathroom with dual vanity, jetted tub, and separate stall shower. Glass patio doors with internal mini blinds lead out to the covered patio and a low maintenance yard, built in barbecue, fruit trees. LED recessed lighting and multiple skylights offer for plenty of natural light. This home also offers a separate laundry room, custom-made floor-to-ceiling closet doors, extra driveway with plenty of room for your extra vehicles. This home is a must see!
Amazing Encino Park home! Open Flowing floor plan with quality engineered hardwood floors, three spacious bedrooms, three remodeled bathrooms, and a den perfect for an office.The kitchen has been completely remodeled with beautiful wood cabinets, quartz countertops, stainless steel appliances, built in range, oven and microwave, gorgeous backsplash, center island, and two large walk-in pantries. Family room with dining area great for entertaining the vaulted ceiling's and stone fireplace. Huge master suite with a large walk in closet, vanity area, master bathroom with dual vanity, jetted tub, and separate stall shower. Glass patio doors with internal mini blinds lead out to the covered patio and a low maintenance yard, built in barbecue, fruit trees. LED recessed lighting and multiple skylights offer for plenty of natural light. This home also offers a separate laundry room, custom-made floor-to-ceiling closet doors, extra driveway with plenty of room for your extra vehicles. This home is a must see!
Amazing Encino Park home! Open Flowing floor plan with quality engineered hardwood floors, three spacious bedrooms, three remodeled bathrooms, and a den perfect for an office.The kitchen has been completely remodeled with beautiful wood cabinets, quartz countertops, stainless steel appliances, built in range, oven and microwave, gorgeous backsplash, center island, and two large walk-in pantries. Family room with dining area great for entertaining the vaulted ceiling's and stone fireplace. Huge master suite with a large walk in closet, vanity area, master bathroom with dual vanity, jetted tub, and separate stall shower. Glass patio doors with internal mini blinds lead out to the covered patio and a low maintenance yard, built in barbecue, fruit trees. LED recessed lighting and multiple skylights offer for plenty of natural light. This home also offers a separate laundry room, custom-made floor-to-ceiling closet doors, extra driveway with plenty of room for your extra vehicles. This home is a must see!
Location
State CA
County Los Angeles
Area Encino (91316)
Zoning Assessor
Interior
Cooling Central Forced Air
Fireplaces Type FP in Family Room
Equipment Dryer, Washer
Furnishings No
Laundry Laundry Room
Exterior
Garage Spaces 1.0
Total Parking Spaces 1
Building
Lot Description Curbs, Sidewalks
Story 1
Lot Size Range 4000-7499 SF
Level or Stories 1 Story
Others
Pets Allowed Allowed w/Restrictions

Listed by Darren Shack • Pinnacle Estate Properties, Inc.





