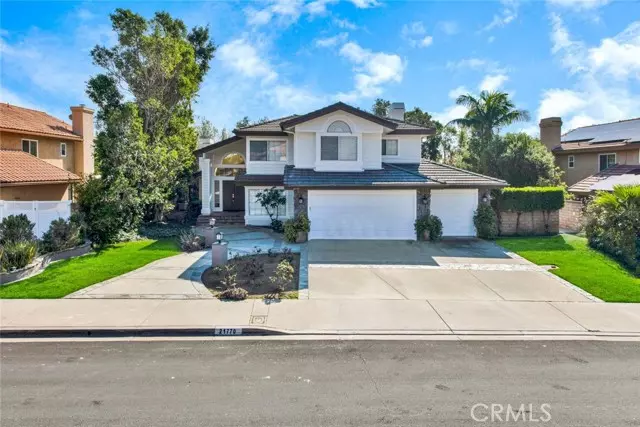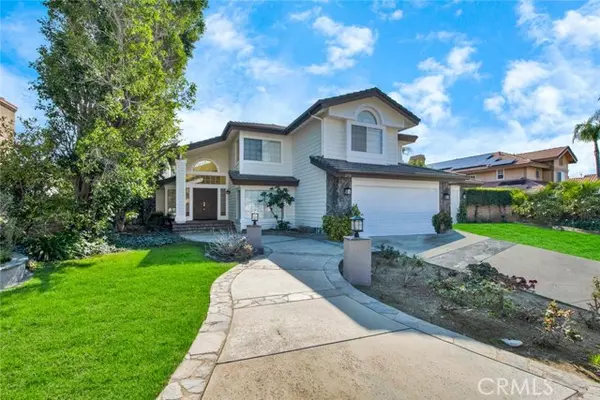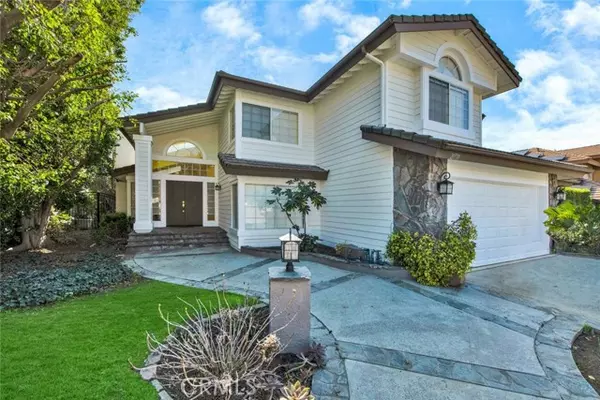21770 Todd Avenue Yorba Linda, CA 92887
4 Beds
3 Baths
2,557 SqFt
UPDATED:
01/11/2025 08:41 AM
Key Details
Property Type Single Family Home
Sub Type Detached
Listing Status Active
Purchase Type For Sale
Square Footage 2,557 sqft
Price per Sqft $586
MLS Listing ID PW24227408
Style Detached
Bedrooms 4
Full Baths 3
Construction Status Updated/Remodeled
HOA Y/N No
Year Built 1987
Lot Size 10,400 Sqft
Acres 0.2388
Property Description
GREAT OPPORTUNITY for a Yorba Linda High School home in a great Neighborhood. Pool and spa just steps away from the family room and kitchen. Open kitchen with high ceilings and windows. The living room and formal dining room also with high ceilings. The Primary Bedroom Suite has a large comfortably sized study with built-in book shelves, dark wood paneling and a fireplace for an enjoyable environment that opens to a large balcony with a wonderful Southwest facing view. The oversized 3 car garage was beautifully upgraded with new cabinets on all walls and epoxy flooring. The spacious country kitchen with overhead windows providing a extra natural light opens to a large family room. It flows very well for entertaining with sliding glass doors opening to the the pool deck and back yard patio.
Location
State CA
County Orange
Area Oc - Yorba Linda (92887)
Interior
Interior Features Balcony, Bar, Granite Counters, Pantry, Recessed Lighting
Cooling Central Forced Air
Flooring Tile, Wood
Fireplaces Type FP in Family Room, FP in Living Room, Den, Gas
Equipment Dishwasher, Disposal, Refrigerator, Barbecue
Appliance Dishwasher, Disposal, Refrigerator, Barbecue
Laundry Laundry Room
Exterior
Parking Features Direct Garage Access, Garage, Garage - Two Door, Garage Door Opener
Garage Spaces 3.0
Fence Wrought Iron
Pool Below Ground, Private, Heated, Filtered
Utilities Available Natural Gas Connected, Underground Utilities, Sewer Connected, Water Connected
View Mountains/Hills, City Lights
Total Parking Spaces 6
Building
Lot Description Sidewalks, Landscaped
Story 2
Lot Size Range 7500-10889 SF
Sewer Public Sewer
Water Public
Architectural Style Traditional
Level or Stories 2 Story
Construction Status Updated/Remodeled
Others
Monthly Total Fees $103
Miscellaneous Storm Drains,Suburban
Acceptable Financing Cash, Conventional, Cash To New Loan
Listing Terms Cash, Conventional, Cash To New Loan
Special Listing Condition Standard






