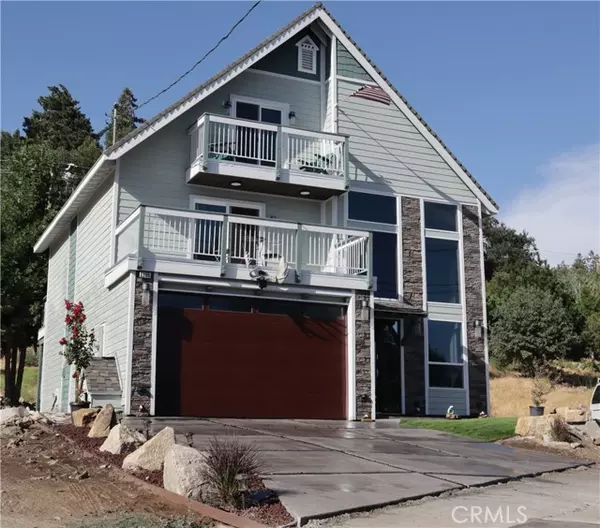1155 Neptune Way Crestline, CA 92325
4 Beds
3 Baths
2,236 SqFt
UPDATED:
11/08/2024 03:02 AM
Key Details
Property Type Single Family Home
Sub Type Detached
Listing Status Active
Purchase Type For Sale
Square Footage 2,236 sqft
Price per Sqft $290
MLS Listing ID IV24227748
Style Detached
Bedrooms 4
Full Baths 2
Half Baths 1
Construction Status Turnkey
HOA Y/N No
Year Built 2021
Lot Size 4,640 Sqft
Acres 0.1065
Property Description
A beautiful mountain retreat in Crestline. This stunning 3-story cabin style home boasts with 4 bedrooms and 4 bathrooms, A perfect home for accommodating family and friends. The spacious 2-car garage provides ample storage. Step onto the many big balconies and take in the breathtaking views of the surrounding forest. This Home is truly, a gem, offering both luxury and comfort in a serene mountain setting. This home will give you the opportunity to own a piece of a paradise in Crestline.
Location
State CA
County San Bernardino
Area Crestline (92325)
Zoning CF/RS-14M
Interior
Interior Features 2 Staircases, Balcony, Beamed Ceilings, Copper Plumbing Full, Living Room Balcony, Living Room Deck Attached, Recessed Lighting, Stone Counters, Two Story Ceilings
Heating Natural Gas
Cooling Central Forced Air, Energy Star, Gas, High Efficiency, SEER Rated 13-15
Flooring Linoleum/Vinyl
Equipment Convection Oven, Gas Oven, Gas Stove, Gas Range
Appliance Convection Oven, Gas Oven, Gas Stove, Gas Range
Laundry Garage
Exterior
Exterior Feature Cement Siding, Ducts Prof Air-Sealed, Frame, Glass
Parking Features Garage
Garage Spaces 2.0
Utilities Available Cable Available, Electricity Available, Electricity Connected, Natural Gas Available, Natural Gas Connected, See Remarks, Sewer Not Available, Water Connected
View Mountains/Hills, City Lights
Roof Type Asphalt
Total Parking Spaces 4
Building
Story 3
Lot Size Range 4000-7499 SF
Sewer Mound Septic
Water Public
Architectural Style Contemporary, Custom Built, Modern
Level or Stories 3 Story
Construction Status Turnkey
Others
Monthly Total Fees $116
Miscellaneous Foothills,Mountainous
Acceptable Financing Cash To New Loan
Listing Terms Cash To New Loan
Special Listing Condition Standard






