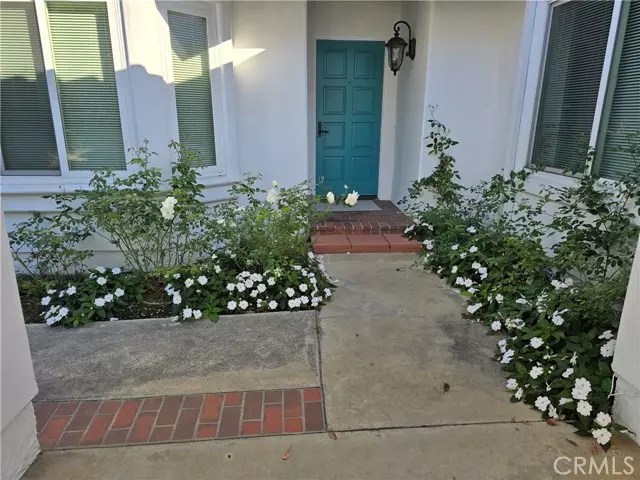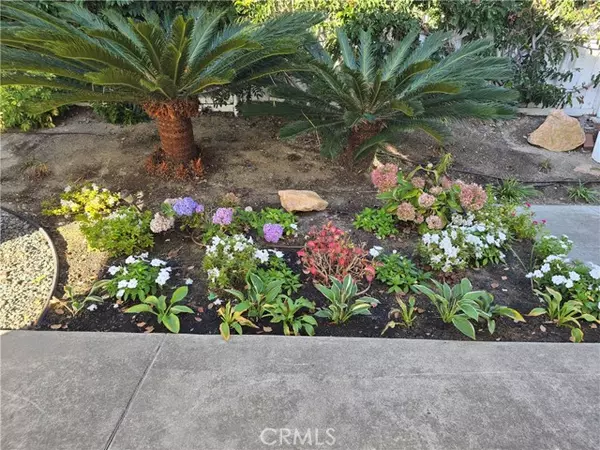4110 Lemnos Way Oceanside, CA 92056
2 Beds
2 Baths
1,106 SqFt
UPDATED:
01/17/2025 09:28 PM
Key Details
Property Type Condo
Listing Status Active
Purchase Type For Sale
Square Footage 1,106 sqft
Price per Sqft $682
Subdivision Oceanside
MLS Listing ID NP24217766
Style All Other Attached
Bedrooms 2
Full Baths 2
Construction Status Turnkey
HOA Fees $654/mo
HOA Y/N Yes
Year Built 1986
Lot Size 4,464 Sqft
Acres 0.1025
Property Description
This single story popular "Palma" model located in the Resort-Retirement community of Ocean Hills Country Club. This home has been completely transformed with high-end LVP hardwood flooring throughout, mini blinds throughout, Master Bath - new toilet. In the kitchen, Quartz countertops new sink, faucet and garbage disposal. New chandeliers - front porch, dinette, dining room and guest bath. Brand new Air Conditioning and Heater installed. Patio installed, 2' patio wall to separate patio and planting area. Full landscape - front, side and back with sprinklers!! This house is move in ready!!! Ocean Hills County Club includes in the HOA fees, an 18 hole executive golf course (free to residents & guests) solar heated swimming pool & hot tub and RV parking (first come, first serve). House has copper plumbing. House is NOT in the the Fire Hazard Severity Zone. Residents can partake in the many activity choices available in the 27,000 sq. ft. clubhouse including 50+ clubs, exercise classes, billiards room, meeting rooms as well as a fully stocked library. 24/7 on-site security enhances the safety of the entire community. Come enjoy this turnkey property, the wonderful community and its many amenities. Seller is Licensed Real Estate Broker.
Location
State CA
County San Diego
Community Oceanside
Area Oceanside (92056)
Interior
Interior Features Pull Down Stairs to Attic, Two Story Ceilings
Cooling Central Forced Air
Flooring Wood
Equipment Dishwasher, Disposal, Dryer, Microwave, Refrigerator, Washer, Electric Oven, Electric Range, Ice Maker, Self Cleaning Oven, Water Line to Refr
Appliance Dishwasher, Disposal, Dryer, Microwave, Refrigerator, Washer, Electric Oven, Electric Range, Ice Maker, Self Cleaning Oven, Water Line to Refr
Laundry Laundry Room
Exterior
Parking Features Direct Garage Access
Garage Spaces 1.0
Fence Wood
Pool Community/Common
Utilities Available Cable Connected, Electricity Available, Phone Available, Water Available, Water Connected
View Neighborhood
Roof Type Spanish Tile
Total Parking Spaces 1
Building
Lot Description Landscaped, Sprinklers In Front, Sprinklers In Rear
Story 1
Lot Size Range 4000-7499 SF
Sewer Public Sewer
Water Public
Architectural Style Mediterranean/Spanish
Level or Stories 1 Story
Construction Status Turnkey
Schools
Elementary Schools Oceanside Unified School District
Middle Schools Oceanside Unified School District
High Schools Oceanside Unified School District
Others
Senior Community Other
Monthly Total Fees $654
Acceptable Financing Cash, Conventional, FHA, Cash To Existing Loan, Cash To New Loan
Listing Terms Cash, Conventional, FHA, Cash To Existing Loan, Cash To New Loan
Special Listing Condition Standard






