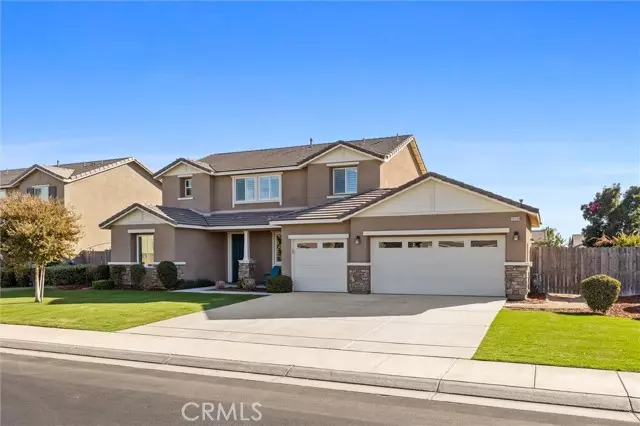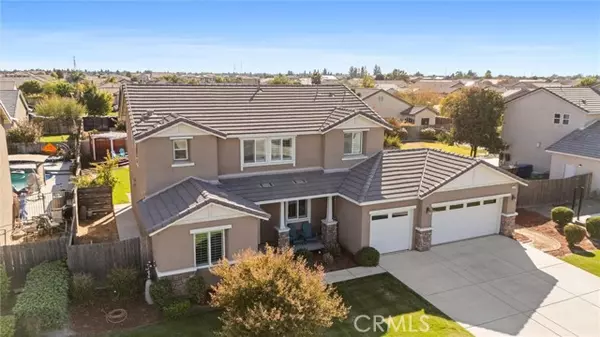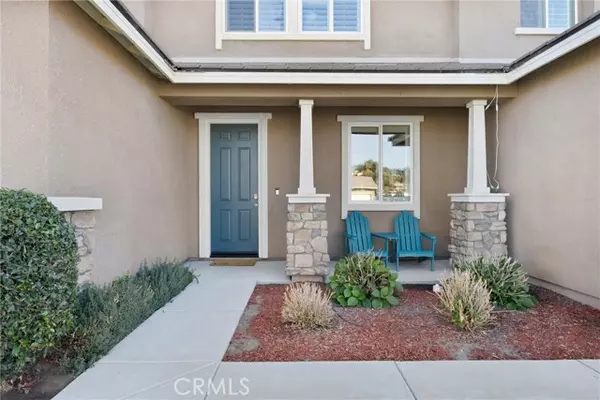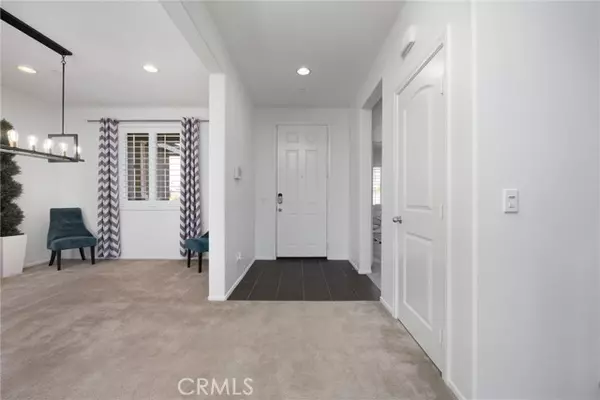REQUEST A TOUR If you would like to see this home without being there in person, select the "Virtual Tour" option and your agent will contact you to discuss available opportunities.
In-PersonVirtual Tour
$ 530,000
Est. payment /mo
Pending
15509 Quintero Place Bakersfield, CA 93314
3 Beds
3 Baths
2,399 SqFt
UPDATED:
01/03/2025 03:08 PM
Key Details
Property Type Single Family Home
Sub Type Detached
Listing Status Pending
Purchase Type For Sale
Square Footage 2,399 sqft
Price per Sqft $220
MLS Listing ID PI24228115
Style Detached
Bedrooms 3
Full Baths 2
Half Baths 1
HOA Fees $85/mo
HOA Y/N Yes
Year Built 2014
Lot Size 10,890 Sqft
Acres 0.25
Property Description
Live in one of Bakersfield's most desirable neighborhoods with highly rated schools! This stunning 3 bedroom PLUS office, 2.5 bath home is located in the highly sought-after gated Tallus Ranch community in northwest Bakersfield. It features an open floor plan and HUGE backyard, offering versatility for family living and entertaining. The spacious, open-concept kitchen includes a walk-in pantry and flows seamlessly into the main living area and formal dining room, complete with a cozy fireplace. A convenient mudroom helps keep everything organized as you enter from the 3 car garage. Need a home office or a 4th bedroom? It has its own private bathroom for added convenience. Upstairs, you'll find three more bedrooms, a loft area ideal for playtime or movie nights, and a laundry room with a sink right where you need it. Step outside to a spacious backyard that offers endless possibilities, with RV space and plenty of room to build a pool, ADU or a shop! Schedule your showing today!
Live in one of Bakersfield's most desirable neighborhoods with highly rated schools! This stunning 3 bedroom PLUS office, 2.5 bath home is located in the highly sought-after gated Tallus Ranch community in northwest Bakersfield. It features an open floor plan and HUGE backyard, offering versatility for family living and entertaining. The spacious, open-concept kitchen includes a walk-in pantry and flows seamlessly into the main living area and formal dining room, complete with a cozy fireplace. A convenient mudroom helps keep everything organized as you enter from the 3 car garage. Need a home office or a 4th bedroom? It has its own private bathroom for added convenience. Upstairs, you'll find three more bedrooms, a loft area ideal for playtime or movie nights, and a laundry room with a sink right where you need it. Step outside to a spacious backyard that offers endless possibilities, with RV space and plenty of room to build a pool, ADU or a shop! Schedule your showing today!
Live in one of Bakersfield's most desirable neighborhoods with highly rated schools! This stunning 3 bedroom PLUS office, 2.5 bath home is located in the highly sought-after gated Tallus Ranch community in northwest Bakersfield. It features an open floor plan and HUGE backyard, offering versatility for family living and entertaining. The spacious, open-concept kitchen includes a walk-in pantry and flows seamlessly into the main living area and formal dining room, complete with a cozy fireplace. A convenient mudroom helps keep everything organized as you enter from the 3 car garage. Need a home office or a 4th bedroom? It has its own private bathroom for added convenience. Upstairs, you'll find three more bedrooms, a loft area ideal for playtime or movie nights, and a laundry room with a sink right where you need it. Step outside to a spacious backyard that offers endless possibilities, with RV space and plenty of room to build a pool, ADU or a shop! Schedule your showing today!
Location
State CA
County Kern
Area Bakersfield (93314)
Zoning E 1/4
Interior
Cooling Central Forced Air
Fireplaces Type FP in Family Room, Gas
Exterior
Garage Spaces 3.0
Total Parking Spaces 3
Building
Lot Description Curbs
Story 2
Sewer Public Sewer
Water Public
Level or Stories 2 Story
Others
Monthly Total Fees $172
Acceptable Financing Cash, Conventional, FHA, VA
Listing Terms Cash, Conventional, FHA, VA
Special Listing Condition Standard

Listed by Suzanne Rodriguez • Watson Realty ERA





