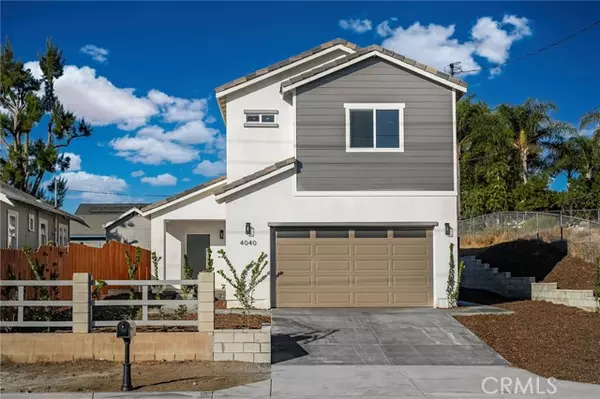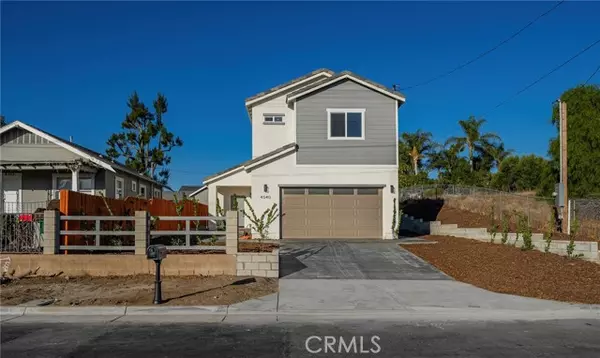REQUEST A TOUR If you would like to see this home without being there in person, select the "Virtual Tour" option and your agent will contact you to discuss available opportunities.
In-PersonVirtual Tour
$ 700,000
Est. payment /mo
Active
4040 Acacia Avenue Norco, CA 92860
3 Beds
3 Baths
1,412 SqFt
UPDATED:
12/24/2024 07:41 AM
Key Details
Property Type Single Family Home
Sub Type Detached
Listing Status Active
Purchase Type For Sale
Square Footage 1,412 sqft
Price per Sqft $495
MLS Listing ID IV24228640
Style Detached
Bedrooms 3
Full Baths 2
Half Baths 1
HOA Y/N No
Year Built 2024
Lot Size 9,147 Sqft
Acres 0.21
Property Description
Welcome to this stunning, brand-new construction masterpiece, perfectly blending modern sophistication with everyday comfort. As you step through the door, youre immediately embraced by a light-filled, open-concept living space, designed for seamless family living and effortless entertaining. The heart of this home features a show-stopping kitchen with an expansive quartz island dressed in a bold sage green that makes a statement. Custom, soft-close cabinetry in a timeless neutral shade complements the modern hexagonal tile backsplash. High-end stainless steel appliances and a chic pendant light fixture complete this culinary haven, inviting you to cook, dine, and gather with ease. Flow effortlessly from the kitchen into the spacious living and dining areas. The wide-plank hardwood floors and abundant windows fill the space with natural light, creating a warm and inviting ambiance. The thoughtful floor plan ensures every room connects harmoniously, making it ideal for both intimate family moments and lively get-togethers. Upstairs, find a serene primary suite designed as your personal retreat, complete with plush carpeting, a sleek barn door leading to the en-suite bathroom, and a walk-in shower wrapped in elegant stone tiles. Additional bedrooms offer generous space, perfect for growing families or hosting guests, each equipped with ample closet storage. The bathrooms boast modern finishes, sleek fixtures, and stunning vanities for a touch of spa-like luxury. Step outside to discover a professionally landscaped backyard featuring a multi-tiered design with sturdy retaining
Welcome to this stunning, brand-new construction masterpiece, perfectly blending modern sophistication with everyday comfort. As you step through the door, youre immediately embraced by a light-filled, open-concept living space, designed for seamless family living and effortless entertaining. The heart of this home features a show-stopping kitchen with an expansive quartz island dressed in a bold sage green that makes a statement. Custom, soft-close cabinetry in a timeless neutral shade complements the modern hexagonal tile backsplash. High-end stainless steel appliances and a chic pendant light fixture complete this culinary haven, inviting you to cook, dine, and gather with ease. Flow effortlessly from the kitchen into the spacious living and dining areas. The wide-plank hardwood floors and abundant windows fill the space with natural light, creating a warm and inviting ambiance. The thoughtful floor plan ensures every room connects harmoniously, making it ideal for both intimate family moments and lively get-togethers. Upstairs, find a serene primary suite designed as your personal retreat, complete with plush carpeting, a sleek barn door leading to the en-suite bathroom, and a walk-in shower wrapped in elegant stone tiles. Additional bedrooms offer generous space, perfect for growing families or hosting guests, each equipped with ample closet storage. The bathrooms boast modern finishes, sleek fixtures, and stunning vanities for a touch of spa-like luxury. Step outside to discover a professionally landscaped backyard featuring a multi-tiered design with sturdy retaining walls, young vines ready to flourish, and a private patio ideal for barbecues and outdoor dining. The generous lot size provides endless possibilities for gardening, play areas, or even a future pool. Nestled in the sought-after Norco neighborhood, this home is perfectly situated for access to top-rated schools, shopping, dining, and recreational activities. Embrace the unique equestrian culture of the area, with nearby riding trails and open spaces, or enjoy the convenience of city amenities just a short drive away. This property is more than just a home; it's a lifestyle. Dont miss your chance to experience modern living in the heart of Norco!
Welcome to this stunning, brand-new construction masterpiece, perfectly blending modern sophistication with everyday comfort. As you step through the door, youre immediately embraced by a light-filled, open-concept living space, designed for seamless family living and effortless entertaining. The heart of this home features a show-stopping kitchen with an expansive quartz island dressed in a bold sage green that makes a statement. Custom, soft-close cabinetry in a timeless neutral shade complements the modern hexagonal tile backsplash. High-end stainless steel appliances and a chic pendant light fixture complete this culinary haven, inviting you to cook, dine, and gather with ease. Flow effortlessly from the kitchen into the spacious living and dining areas. The wide-plank hardwood floors and abundant windows fill the space with natural light, creating a warm and inviting ambiance. The thoughtful floor plan ensures every room connects harmoniously, making it ideal for both intimate family moments and lively get-togethers. Upstairs, find a serene primary suite designed as your personal retreat, complete with plush carpeting, a sleek barn door leading to the en-suite bathroom, and a walk-in shower wrapped in elegant stone tiles. Additional bedrooms offer generous space, perfect for growing families or hosting guests, each equipped with ample closet storage. The bathrooms boast modern finishes, sleek fixtures, and stunning vanities for a touch of spa-like luxury. Step outside to discover a professionally landscaped backyard featuring a multi-tiered design with sturdy retaining walls, young vines ready to flourish, and a private patio ideal for barbecues and outdoor dining. The generous lot size provides endless possibilities for gardening, play areas, or even a future pool. Nestled in the sought-after Norco neighborhood, this home is perfectly situated for access to top-rated schools, shopping, dining, and recreational activities. Embrace the unique equestrian culture of the area, with nearby riding trails and open spaces, or enjoy the convenience of city amenities just a short drive away. This property is more than just a home; it's a lifestyle. Dont miss your chance to experience modern living in the heart of Norco!
Location
State CA
County Riverside
Area Riv Cty-Norco (92860)
Interior
Interior Features Recessed Lighting
Cooling Central Forced Air
Laundry Inside
Exterior
Parking Features Garage
Garage Spaces 2.0
Total Parking Spaces 2
Building
Lot Description Curbs
Story 2
Lot Size Range 7500-10889 SF
Sewer Public Sewer
Water Public
Level or Stories 2 Story
Others
Acceptable Financing Submit
Listing Terms Submit
Special Listing Condition Standard

Listed by ADAM SCHWARZ • EXP REALTY OF CALIFORNIA INC





