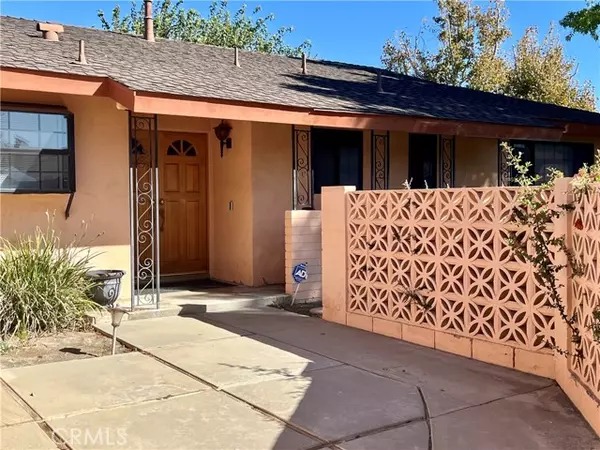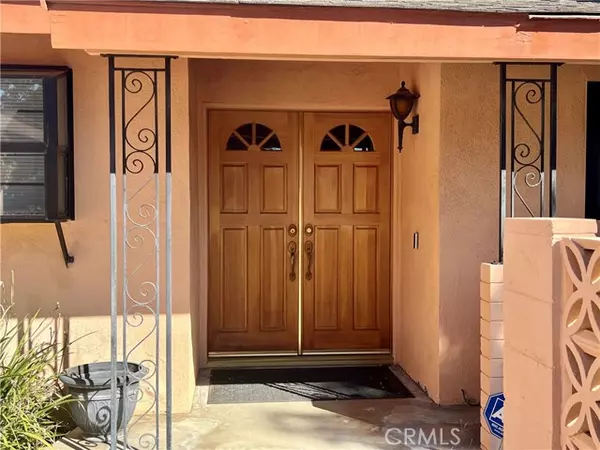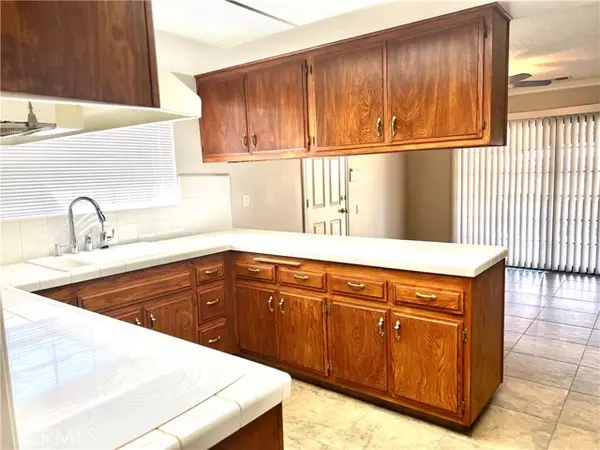42900 19th Street Lancaster, CA 93534
3 Beds
2 Baths
1,568 SqFt
UPDATED:
12/12/2024 01:51 AM
Key Details
Property Type Single Family Home
Sub Type Detached
Listing Status Active
Purchase Type For Sale
Square Footage 1,568 sqft
Price per Sqft $299
MLS Listing ID HD24227537
Style Detached
Bedrooms 3
Full Baths 2
HOA Y/N No
Year Built 1966
Lot Size 10,189 Sqft
Acres 0.2339
Property Description
Come and take a look at this Lovely Move In Ready Home! This home is 1,568 sq ft with 3 bedroom 2 bath plus an added enclosed patio room. As you enter the home make an immediate left to enter the family kitchen. This kitchen has tiled countertop and lots of cupboard space, electric range and microwave & oven unit, kitchen also includes a KitchenAid Refrigerator. The area next to the kitchen could either be used as a dinning area or a family room. Large living room has a lovely gas fireplace with mantel. Next to the living room there is a large enclosed patio room that has its own Gree AC Unit and two ceiling fans to help keep you cool in the hot summer months. This home use to be a 4 bedroom, the first bedroom that is closest to the living room was opened up and turned into a formal dining room, you can access the enclosed patio from this room as well. If needed you could easily turn this area back into a bedroom. Down at the end of the hall is the primary bedroom which has a ceiling fan, two separate closets and sliding glass door with blinds built inside of it. This sliding door opens up to a private side patio which would be lovely to sit and read a book or have your morning coffee. Then back yard has a shed for extra storage and two mature shade trees. There is a nice huge shade tree in the front yard as well. The laundry area is in the garage, Whirlpool Washer and Dryer is included. This garage has lots and lots of cupboard storage space. The entry from the garage goes into a utility room that has an extra refrigerator that is also included and more cupboard storage space. Newly painted interior, Forced air heating and AC. This home is for sure a must see.
Location
State CA
County Los Angeles
Area Lancaster (93534)
Zoning LRR110000*
Interior
Interior Features Tile Counters
Cooling Central Forced Air, Wall/Window
Flooring Tile
Fireplaces Type FP in Living Room, Gas
Equipment Dishwasher, Disposal, Dryer, Microwave, Refrigerator, Washer, Electric Oven, Electric Range
Appliance Dishwasher, Disposal, Dryer, Microwave, Refrigerator, Washer, Electric Oven, Electric Range
Laundry Garage
Exterior
Parking Features Direct Garage Access, Garage - Single Door
Garage Spaces 2.0
Fence Wood
Utilities Available Cable Available, Electricity Connected, Natural Gas Connected, Phone Available, Sewer Connected
Roof Type Composition,Shingle
Total Parking Spaces 4
Building
Lot Description Sidewalks
Story 1
Lot Size Range 7500-10889 SF
Sewer Public Sewer
Water Public
Level or Stories 1 Story
Others
Monthly Total Fees $104
Acceptable Financing Cash, Conventional
Listing Terms Cash, Conventional
Special Listing Condition Standard






