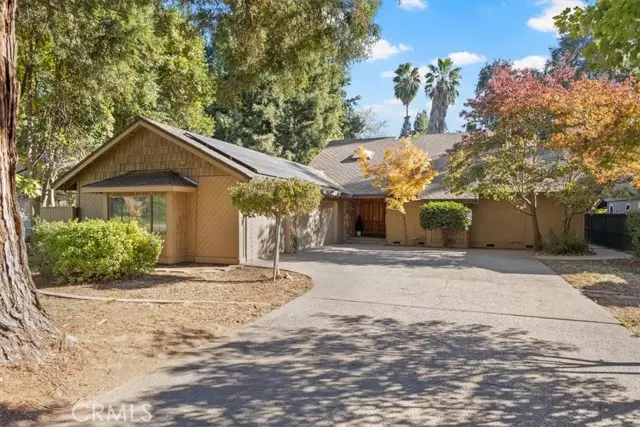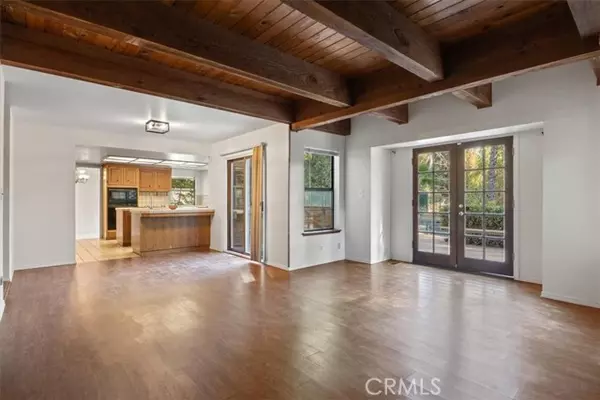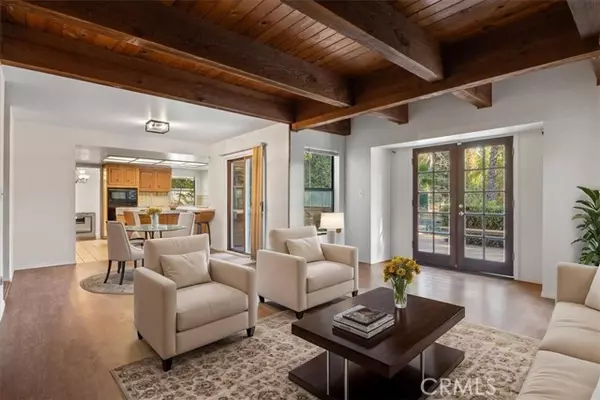50 Guynn Bridge Court Chico, CA 95926
3 Beds
3 Baths
2,918 SqFt
UPDATED:
01/12/2025 08:41 AM
Key Details
Property Type Single Family Home
Sub Type Detached
Listing Status Active
Purchase Type For Sale
Square Footage 2,918 sqft
Price per Sqft $233
MLS Listing ID SN24230165
Style Detached
Bedrooms 3
Full Baths 2
Half Baths 1
Construction Status Repairs Cosmetic
HOA Y/N No
Year Built 1983
Lot Size 0.310 Acres
Acres 0.31
Property Description
50 Guynn Bridge Court is a home for all seasons Located in Winding Creek Estates where tranquillity and privacy are at its finest! Youll love the wide open space of the neighborhood and the mature Landscaping. Pulling into the long, large driveway, this home is set back amongst the trees with a three car garage and a beautiful front porch. Stepping into the grand formal entry, this custom built home has wide hallways and more storage than you can imagine. To the left a convenient half bath and a full indoor laundry/utility room, accessing the garage. In the heart of the home, you will find a large open kitchen with significant counter-space, oak cabinets and an atrium window. The kitchen is open into the family room, which offers beautiful beam ceilings and a wood-stove hearth; as well, french doors and a slider out to the perfect bbq and entertaining tiled patio. Off the left side of the kitchen is the entrance to the formal dining room and living room with gas fireplace and beautifully crafted built-in oak cabinets and shelves. The primary suite is also located on the main level of the home. This bedroom offers not only spacious feel, but a luxurious en suite bathroom with soaking tub, walk-in shower, and privacy door. As well, there is a bonus space which could be used as an office or a sunroom with french doors and windows all around. And the large walk-in closet has floor to ceiling custom built-in oak cabinetry for all your storage needs. The upstairs of this home offers 2 large bedrooms with walkin closets, including custom, built-in, oak cabinetry as well. You'll also find a bonus room for either play or office and plentiful storage. The back yard includes a custom tile patio, inground gunite pool with waterfall, and a portable outdoor kitchen with bbq and fridge for all the summer gatherings. This home is one to see and truly a home for all seasons!!
Location
State CA
County Butte
Area Chico (95926)
Zoning AR
Interior
Interior Features Beamed Ceilings, Tile Counters, Vacuum Central
Heating Natural Gas
Cooling Central Forced Air, Whole House Fan
Flooring Carpet, Laminate, Tile
Fireplaces Type FP in Family Room, FP in Living Room, Gas
Equipment Dishwasher, Disposal, Refrigerator, Solar Panels, Electric Oven
Appliance Dishwasher, Disposal, Refrigerator, Solar Panels, Electric Oven
Laundry Laundry Room, Inside
Exterior
Parking Features Garage - Three Door
Garage Spaces 3.0
Fence Wrought Iron, Wood
Utilities Available Cable Connected, Electricity Connected, Natural Gas Connected, Phone Connected, Water Connected
View Pool, Creek/Stream, Neighborhood
Roof Type Composition
Total Parking Spaces 7
Building
Story 2
Sewer Conventional Septic
Water Public
Architectural Style Custom Built
Level or Stories 2 Story
Construction Status Repairs Cosmetic
Others
Miscellaneous Valley
Acceptable Financing Cash To New Loan, Submit
Listing Terms Cash To New Loan, Submit
Special Listing Condition Standard






