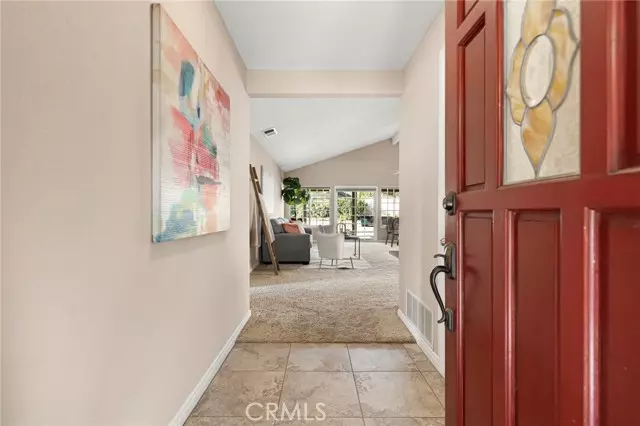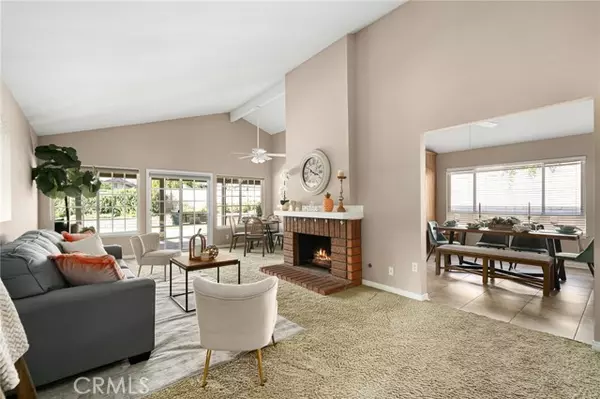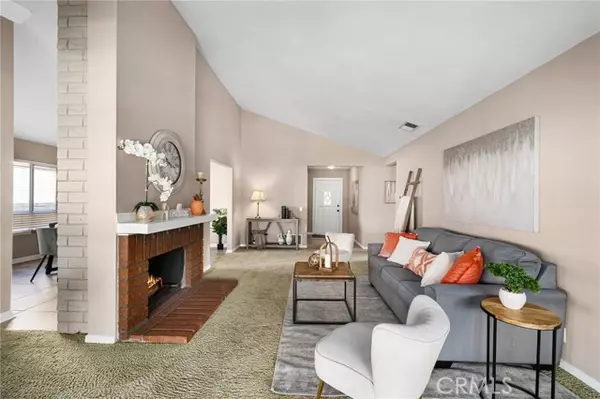500 W Virginia Ann Drive Azusa, CA 91702
4 Beds
2 Baths
1,547 SqFt
UPDATED:
12/27/2024 07:49 AM
Key Details
Property Type Single Family Home
Sub Type Detached
Listing Status Pending
Purchase Type For Sale
Square Footage 1,547 sqft
Price per Sqft $568
MLS Listing ID CV24230556
Style Detached
Bedrooms 4
Full Baths 2
HOA Y/N No
Year Built 1972
Lot Size 9,129 Sqft
Acres 0.2096
Property Description
Welcome to your charming new home in the popular Azusa Greens Estates in North Azusa! Set on a peaceful corner lot, this well-kept four-bedroom, two-bathroom home combines comfort with a welcoming style, making it perfect for both everyday living and easy entertaining. As you arrive, youll notice the appeal of the corner lot and the inviting front entrance. Inside, the formal living room feels bright and open, with high ceilings and a cozy fireplace thats perfect for relaxing evenings. The kitchen features warm wooden cabinets and tile countertops, with the dining area right next to itgreat for family meals and get-togethers. All four bedrooms are comfortable and inviting, with the primary bedroom featuring its own private bathroom and sliding doors that lead straight to the backyard. Step outside to your private backyard, complete with a large covered patio, green landscaping, and a modern poolideal for warm summer nights or weekend BBQs. This backyard is the perfect place to enjoy California living. Located just a few streets over from the Rosedale community, this home offers the benefits of proximity without the Mello-Roos fees. Youll also have quick access to the Metro Gold Line Station, Azusa Pacific University, Citrus Valley College, the 210 Freeway, and plenty of shopping and dining options nearby. Dont miss your chance to see this home, fall in love, and make it yours!
Location
State CA
County Los Angeles
Area Azusa (91702)
Zoning AZR1C*
Interior
Cooling Central Forced Air
Flooring Carpet, Laminate
Fireplaces Type FP in Living Room
Equipment Dishwasher, Gas Oven, Gas Stove
Appliance Dishwasher, Gas Oven, Gas Stove
Exterior
Parking Features Garage, Garage Door Opener
Garage Spaces 2.0
Pool Below Ground, Private
View Mountains/Hills, Neighborhood
Total Parking Spaces 2
Building
Lot Description Corner Lot
Story 1
Lot Size Range 7500-10889 SF
Sewer Public Sewer
Water Public
Level or Stories 1 Story
Others
Monthly Total Fees $44
Miscellaneous Foothills
Special Listing Condition Standard






