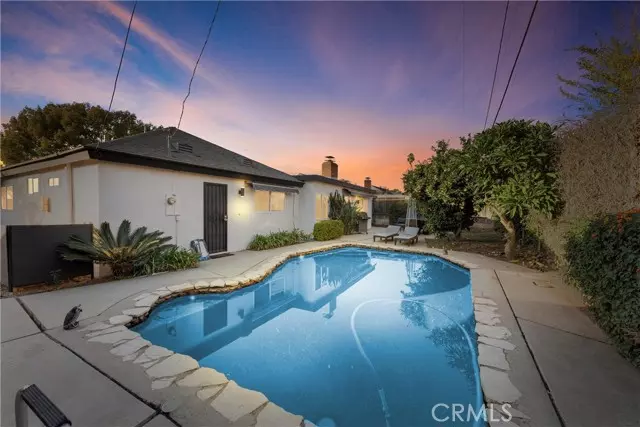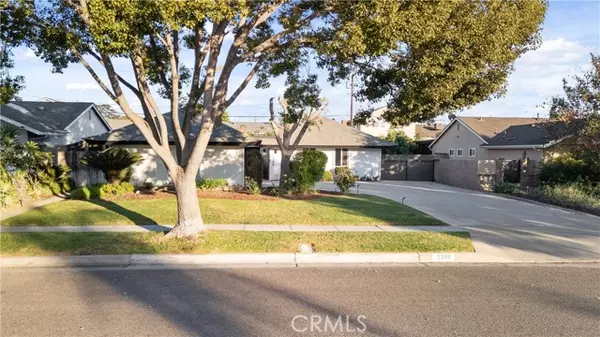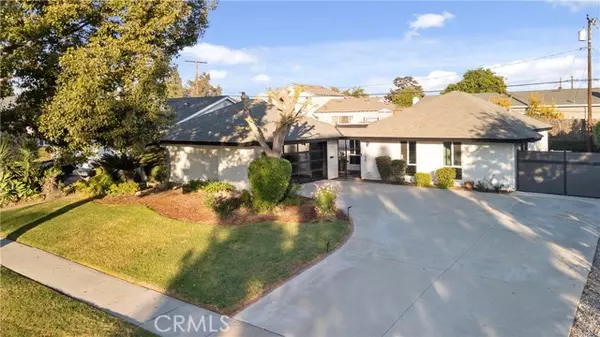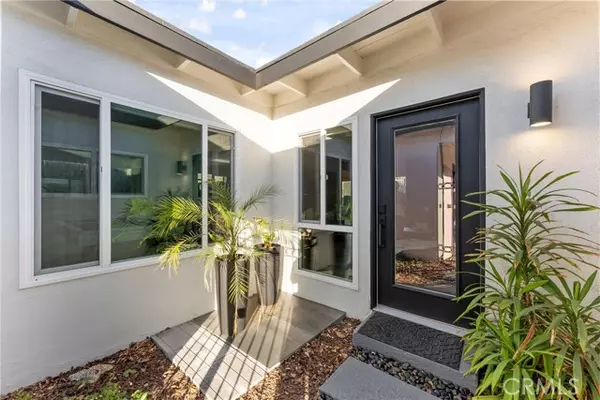2248 Hartford Avenue Fullerton, CA 92831
3 Beds
2 Baths
1,454 SqFt
UPDATED:
01/12/2025 08:41 AM
Key Details
Property Type Condo
Listing Status Pending
Purchase Type For Sale
Square Footage 1,454 sqft
Price per Sqft $790
MLS Listing ID CV24232620
Style All Other Attached
Bedrooms 3
Full Baths 2
Construction Status Turnkey,Updated/Remodeled
HOA Y/N No
Year Built 1962
Lot Size 7,276 Sqft
Acres 0.167
Property Description
Welcome to Your Dream Home! 2248 Hartford Ave, Fullerton, CA 3 Bedrooms - 2 Bathrooms - POOL & RV Parking Nestled in a prime, sought-after Fullerton neighborhood, this exquisitely upgraded home seamlessly combines modern elegance and thoughtful comfort. With high-end finishes and stylish touches throughout, this home is truly move-in ready and waiting for you! Features Youll Love: *Brand-New Kitchen: Designed to impress with upgraded appliances, sleek cabinetry, countertops, and matte black hardware. *Modern Lighting: Newly updated interior and exterior fixtures to brighten every corner. *Master Bath Retreat: Relax in the expanded walk-in shower, complete with premium Kohler faucets and hardware. *Cozy Fireplace: Reimagined with striking 24x24 black ceramic tiles for a contemporary touch. *Garage Transformation: Includes a black aluminum frosted glass door, Chamberlain 1 HP opener, epoxy floors, and finished walls. *Outdoor Bliss: Enjoy a sparkling pool, RV parking, a professionally maintained yard, new side fencing, and updated exterior lighting for perfect outdoor living. This stunning home offers everything youve been searching forcontemporary upgrades, timeless design, and a location youll love. Located near excellent schools, one mile from CAL STATE Fullerton, parks, and all the amenities Fullerton has to offer, 2248 Hartford Ave is a rare gem that combines style, comfort, and convenience. Dont miss out on this amazing opportunityschedule a private showing today and see for yourself all that this incredible home has to offer!
Location
State CA
County Orange
Area Oc - Fullerton (92831)
Interior
Interior Features Recessed Lighting
Cooling Central Forced Air, Gas
Flooring Laminate, Tile
Fireplaces Type FP in Family Room, Gas
Equipment Dishwasher, Disposal, Microwave, Refrigerator, Trash Compactor, 6 Burner Stove, Convection Oven, Self Cleaning Oven
Appliance Dishwasher, Disposal, Microwave, Refrigerator, Trash Compactor, 6 Burner Stove, Convection Oven, Self Cleaning Oven
Laundry Garage
Exterior
Exterior Feature Block, Stucco, Concrete
Parking Features Garage - Two Door, Garage Door Opener
Garage Spaces 2.0
Fence Good Condition, Security, Vinyl, Wood
Pool Private
Utilities Available Natural Gas Connected, Sewer Connected, Water Connected
Roof Type Composition,Shingle
Total Parking Spaces 6
Building
Lot Description Curbs, Sidewalks, Sprinklers In Front, Sprinklers In Rear
Story 1
Lot Size Range 4000-7499 SF
Sewer Public Sewer
Water Public
Architectural Style Modern
Level or Stories 1 Story
Construction Status Turnkey,Updated/Remodeled
Others
Monthly Total Fees $31
Miscellaneous Gutters,Storm Drains
Acceptable Financing Cash, Conventional, FHA, Submit
Listing Terms Cash, Conventional, FHA, Submit
Special Listing Condition Standard






