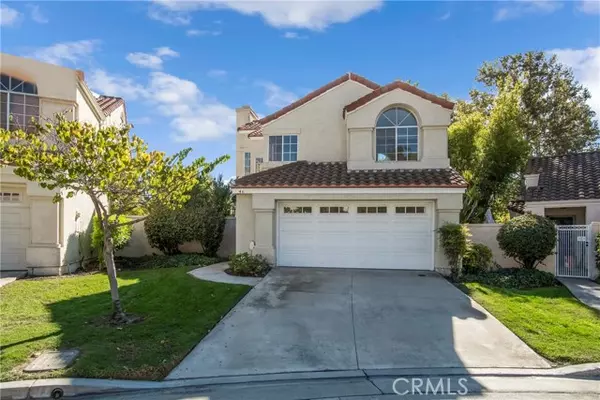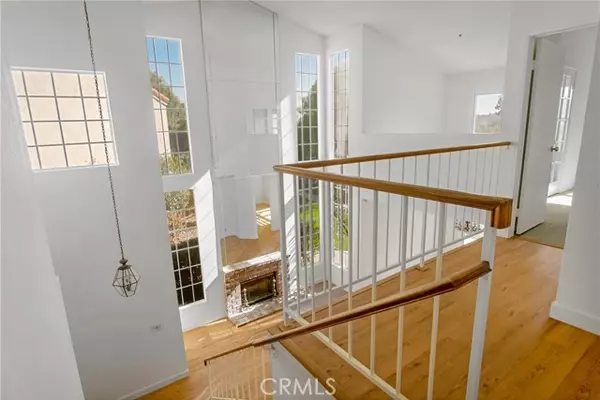46 Calle Del Mar Pomona, CA 91766
3 Beds
3 Baths
1,814 SqFt
UPDATED:
01/12/2025 08:41 PM
Key Details
Property Type Condo
Listing Status Active
Purchase Type For Sale
Square Footage 1,814 sqft
Price per Sqft $479
MLS Listing ID SR24233672
Style All Other Attached
Bedrooms 3
Full Baths 3
HOA Fees $165/mo
HOA Y/N Yes
Year Built 1988
Lot Size 4,468 Sqft
Acres 0.1026
Property Description
Welcome to this inviting 3-bedroom, 3-bathroom home in the highly sought-after Phillips Ranch community. Set within a well-maintained planned unit development, this move-in-ready property offers recent upgrades to kitchen and primary bathroom, fresh paint, new carpets, and stylish hardwood laminate flooring. The spacious, private backyardcomplete with high-quality artificial grassrequires minimal upkeep, making it ideal for entertaining friends and family. With no neighboring homes directly behind, youll enjoy an added layer of privacy. Inside, the home features a cozy breakfast area, a formal dining room, and a welcoming family room with a gas fireplace for chilly evenings. Soaring vaulted ceilings create an airy feel, and a versatile loft off the primary bedroom provides the perfect space for a nursery, office, or relaxation nook. Located in a tranquil neighborhood near schools (elementary school is across the street), shopping, and dining, and with easy freeway access, this gem offers both convenience and peace. Dont miss outhomes in this desirable area sell fast!
Location
State CA
County Los Angeles
Area Pomona (91766)
Zoning POPRD*
Interior
Interior Features Corian Counters, Pantry, Recessed Lighting, Two Story Ceilings
Cooling Central Forced Air
Flooring Carpet, Laminate
Fireplaces Type FP in Family Room, Gas, Masonry, Zero Clearance
Equipment Dishwasher, Disposal, Dryer, Microwave, Washer, Water Softener, Convection Oven, Gas Oven, Self Cleaning Oven, Water Line to Refr, Gas Range
Appliance Dishwasher, Disposal, Dryer, Microwave, Washer, Water Softener, Convection Oven, Gas Oven, Self Cleaning Oven, Water Line to Refr, Gas Range
Laundry Garage
Exterior
Exterior Feature Stucco
Parking Features Garage, Garage - Two Door, Garage Door Opener
Garage Spaces 2.0
Fence Stucco Wall, Wrought Iron
Utilities Available Cable Available, Electricity Connected, Natural Gas Connected, Phone Available, Sewer Connected
Roof Type Tile/Clay
Total Parking Spaces 2
Building
Lot Description Cul-De-Sac, Curbs, Landscaped, Sprinklers In Front
Story 2
Lot Size Range 4000-7499 SF
Sewer Public Sewer
Water Public
Level or Stories 2 Story
Others
Monthly Total Fees $222
Miscellaneous Gutters
Acceptable Financing Exchange
Listing Terms Exchange
Special Listing Condition Standard






