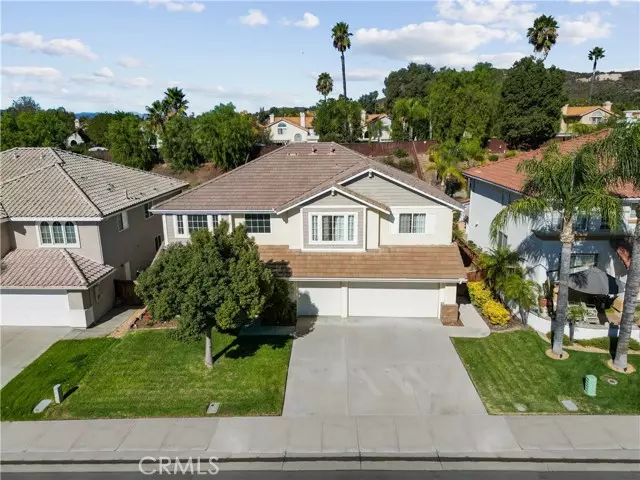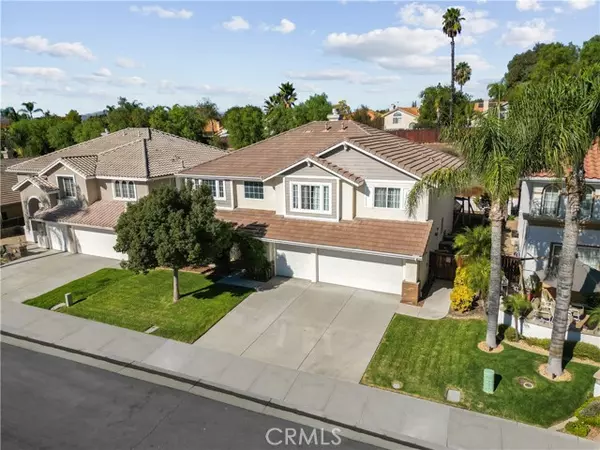39594 Calle Azucar Murrieta, CA 92562
5 Beds
3 Baths
3,153 SqFt
UPDATED:
01/13/2025 12:11 AM
Key Details
Property Type Single Family Home
Sub Type Detached
Listing Status Active
Purchase Type For Sale
Square Footage 3,153 sqft
Price per Sqft $256
MLS Listing ID SW24206049
Style Detached
Bedrooms 5
Full Baths 3
Construction Status Turnkey,Updated/Remodeled
HOA Y/N No
Year Built 2001
Lot Size 9,148 Sqft
Acres 0.21
Property Description
Welcome to this stunning 5 bedroom, 3 bathroom home, perfectly situated in an award-winning school district in Murrieta, California. This magnificent property offers the ideal blend of comfort, convenience, and luxury living. Located in a prime location, this home provides convenient access to all major destinations, situated in between the 215 and 15 freeway. Imagine being just 45 minutes to the beach, perfect for a quick escape or a fun-filled day of sun, sand, and surf. You'll also be only an hour to San Diego, an hour and a half to LA, and an hour and 45 minutes to Big Bear Mountain, making it easy to explore all that Southern California has to offer. This beautiful home has five generous bedrooms, offering ample space for rest and relaxation, with plush carpeting and plenty of natural light. The three beautifully appointed bathrooms feature stylish fixtures and ample storage space. The heart of the home is the spacious kitchen, complete with high-end appliances, expansive countertops, and a large center island perfect for food preparation and casual dining.The outdoor living area is perfect for outdoor entertaining, relaxation, or simply enjoying the beautiful Southern California climate. The private patio is a serene oasis, ideal for unwinding after a long day. As a resident of this award-winning school district, you will be walking distance to the elementary school. If you're looking for a luxurious home in a desirable location, look no further! This 5 bedroom, 3 bathroom home is the perfect place to call home.
Location
State CA
County Riverside
Area Riv Cty-Murrieta (92562)
Interior
Interior Features Attic Fan
Cooling Central Forced Air, Whole House Fan
Flooring Linoleum/Vinyl, Tile
Fireplaces Type FP in Family Room
Equipment 6 Burner Stove, Gas Oven, Gas Stove, Gas Range
Appliance 6 Burner Stove, Gas Oven, Gas Stove, Gas Range
Laundry Inside
Exterior
Exterior Feature Stucco
Parking Features Garage, Garage - Two Door
Garage Spaces 3.0
Fence Wood
Utilities Available Cable Connected, Electricity Connected, Natural Gas Connected, Phone Available, Sewer Connected, Water Connected
View Neighborhood
Roof Type Tile/Clay
Total Parking Spaces 5
Building
Lot Description Curbs, Sidewalks, Landscaped
Story 2
Lot Size Range 7500-10889 SF
Sewer Public Sewer
Water Public
Level or Stories 2 Story
Construction Status Turnkey,Updated/Remodeled
Others
Monthly Total Fees $17
Acceptable Financing Cash, Conventional, FHA, Cash To New Loan
Listing Terms Cash, Conventional, FHA, Cash To New Loan
Special Listing Condition Standard






