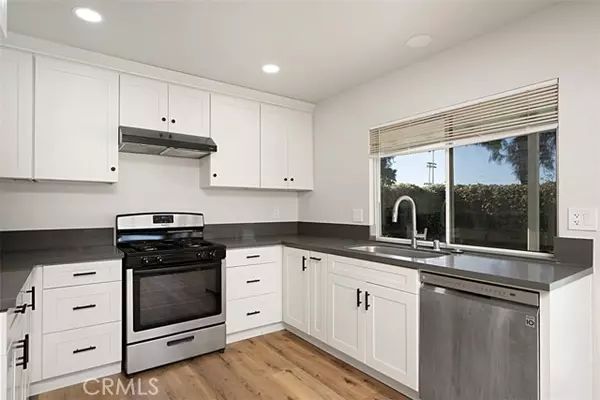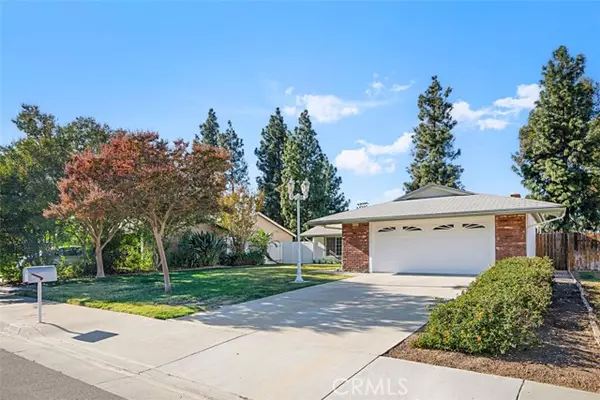8535 Limestone Drive Riverside, CA 92504
4 Beds
2 Baths
1,416 SqFt
UPDATED:
12/24/2024 07:41 AM
Key Details
Property Type Single Family Home
Sub Type Detached
Listing Status Pending
Purchase Type For Sale
Square Footage 1,416 sqft
Price per Sqft $471
MLS Listing ID IV24234958
Style Detached
Bedrooms 4
Full Baths 2
Construction Status Turnkey,Updated/Remodeled
HOA Y/N No
Year Built 1977
Lot Size 7,841 Sqft
Acres 0.18
Property Description
Located in Riverside's Presidential Park neighborhood, close to Arlington Heights and Riverside's Greenbelt. This single story ranch-style home has been recently remodeled and upgraded and is ready for move in. The outside has a fresh coat of paint, new landscaping, and a freshly plastered pool in the backyard. New luxury vinyl plank flooring flows throughout the home and into the bedrooms. A large living area combines the living/family room, dining area, and kitchen proving an open space for gathering. Newly painted interior and baseboards make for a clean and welcoming appearance, The kitchen has white shaker cabinetry, soft close hinges, quartz countertops, stainless steel sink and appliances. There are 3 guest bedrooms, all with nice sized closets, ceiling fan and window coverings. The guest bathroom has a shower in tub, newer vanity, toilet and lighting. The primary bedroom has it's own bathroom with walk-in tiled shower, newer vanity, and a sliding glass door to the backyard and pool area. This home shows beautifully and backs up to the park. Move in before the end of the year.
Location
State CA
County Riverside
Area Riv Cty-Riverside (92504)
Zoning R1065
Interior
Interior Features Recessed Lighting
Cooling Central Forced Air
Flooring Linoleum/Vinyl
Fireplaces Type FP in Living Room
Equipment Dishwasher, Vented Exhaust Fan, Gas Range
Appliance Dishwasher, Vented Exhaust Fan, Gas Range
Laundry Laundry Room, Inside
Exterior
Exterior Feature Stucco, Wood
Parking Features Garage - Two Door
Garage Spaces 2.0
Fence Average Condition
Pool Below Ground, Private
Utilities Available Electricity Connected, Natural Gas Connected, Sewer Connected, Water Connected
Roof Type Composition
Total Parking Spaces 2
Building
Lot Description Landscaped
Story 1
Lot Size Range 7500-10889 SF
Sewer Public Sewer
Water Public
Architectural Style Ranch
Level or Stories 1 Story
Construction Status Turnkey,Updated/Remodeled
Others
Monthly Total Fees $5
Miscellaneous Suburban
Acceptable Financing Cash, Conventional, FHA, VA
Listing Terms Cash, Conventional, FHA, VA
Special Listing Condition Standard





