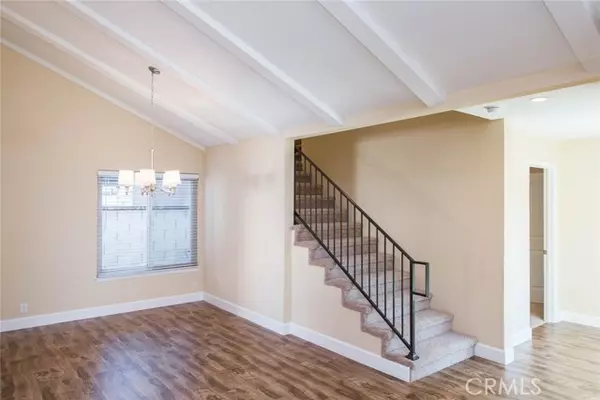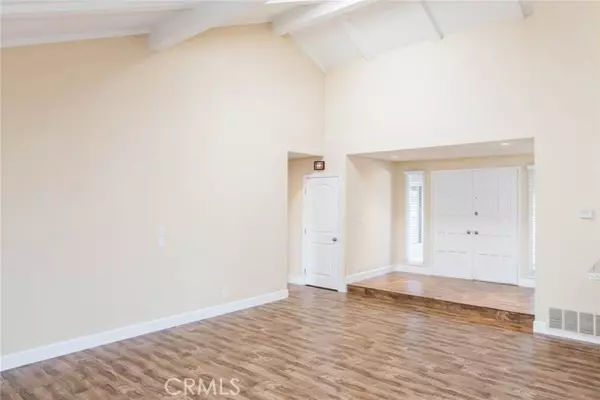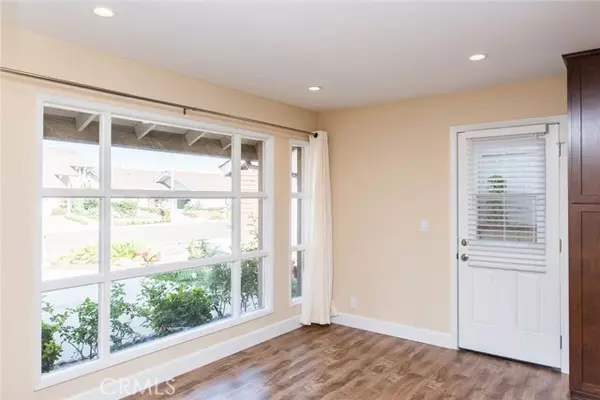REQUEST A TOUR If you would like to see this home without being there in person, select the "Virtual Tour" option and your agent will contact you to discuss available opportunities.
In-PersonVirtual Tour
$ 5,300
Active
13822 Margene Circle Irvine, CA 92620
5 Beds
4 Baths
2,200 SqFt
UPDATED:
12/21/2024 07:36 PM
Key Details
Property Type Single Family Home
Sub Type Detached
Listing Status Active
Purchase Type For Rent
Square Footage 2,200 sqft
MLS Listing ID OC24235187
Bedrooms 5
Full Baths 4
Property Description
One of a kind! Beautiful new semi-custom home features 3 incredible MASTER SUITES with new bathrooms! Immaculate! Turnkey! This quaint and comfortable home is accentuated with wood floors throughout, neutral new paint, high ceilings, dual-pane windows, panel doors, recessed lights, custom staircase... Fabulous floor plan flows around a huge gourmet kitchen that opens into a grandiose great room. Chef-ordered kitchen offers granite countertops, custom cabinetry, stainless steel appliances, custom lighting... Enjoy dining at spacious nook with wall-to-wall view paneled windows. (5 bedrooms, 3 of them are master suites, one smaller bedroom converted to office/laundry combo. Original home built in 1970. 2 master suites, kitchen remodel and conversions completed in 2016. Entire home looks new.) Close proximity to elementary school. Attend renowned award winning Sierra Vista Middle School and Northwood High School. Easy access to freeway. Proximity to parks, shopping and other amenities. Washer, dryer and refrigerator included.
One of a kind! Beautiful new semi-custom home features 3 incredible MASTER SUITES with new bathrooms! Immaculate! Turnkey! This quaint and comfortable home is accentuated with wood floors throughout, neutral new paint, high ceilings, dual-pane windows, panel doors, recessed lights, custom staircase... Fabulous floor plan flows around a huge gourmet kitchen that opens into a grandiose great room. Chef-ordered kitchen offers granite countertops, custom cabinetry, stainless steel appliances, custom lighting... Enjoy dining at spacious nook with wall-to-wall view paneled windows. (5 bedrooms, 3 of them are master suites, one smaller bedroom converted to office/laundry combo. Original home built in 1970. 2 master suites, kitchen remodel and conversions completed in 2016. Entire home looks new.) Close proximity to elementary school. Attend renowned award winning Sierra Vista Middle School and Northwood High School. Easy access to freeway. Proximity to parks, shopping and other amenities. Washer, dryer and refrigerator included.
One of a kind! Beautiful new semi-custom home features 3 incredible MASTER SUITES with new bathrooms! Immaculate! Turnkey! This quaint and comfortable home is accentuated with wood floors throughout, neutral new paint, high ceilings, dual-pane windows, panel doors, recessed lights, custom staircase... Fabulous floor plan flows around a huge gourmet kitchen that opens into a grandiose great room. Chef-ordered kitchen offers granite countertops, custom cabinetry, stainless steel appliances, custom lighting... Enjoy dining at spacious nook with wall-to-wall view paneled windows. (5 bedrooms, 3 of them are master suites, one smaller bedroom converted to office/laundry combo. Original home built in 1970. 2 master suites, kitchen remodel and conversions completed in 2016. Entire home looks new.) Close proximity to elementary school. Attend renowned award winning Sierra Vista Middle School and Northwood High School. Easy access to freeway. Proximity to parks, shopping and other amenities. Washer, dryer and refrigerator included.
Location
State CA
County Orange
Area Oc - Irvine (92620)
Zoning See Remark
Interior
Cooling Central Forced Air, Zoned Area(s)
Flooring Wood
Fireplaces Type FP in Living Room
Equipment Dishwasher, Disposal, Refrigerator
Furnishings No
Laundry Laundry Room
Exterior
Garage Spaces 2.0
Roof Type Concrete
Total Parking Spaces 2
Building
Lot Description Sidewalks
Story 2
Lot Size Range 4000-7499 SF
Level or Stories 2 Story
Others
Pets Allowed Allowed w/Restrictions

Listed by Steven Yu • Top Ten Real Estate Inc





