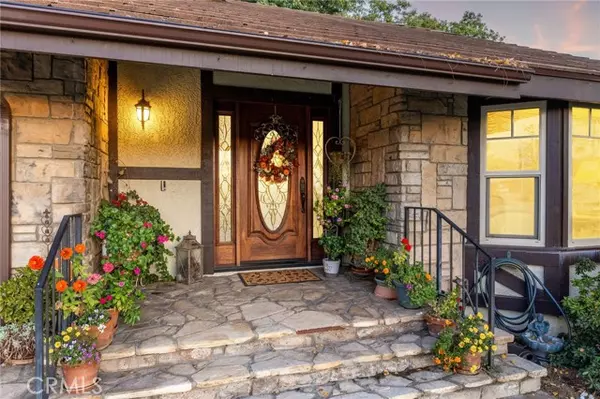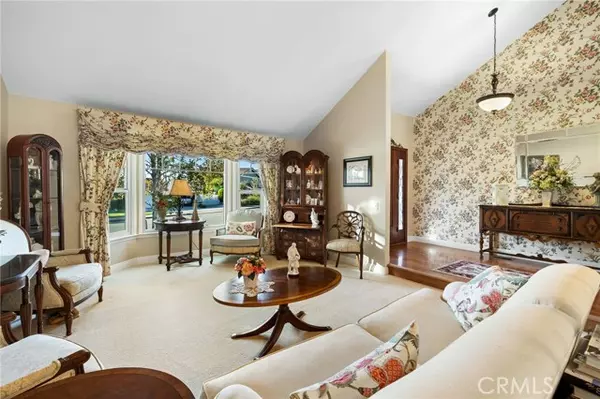4780 Coronado Lane La Verne, CA 91750
4 Beds
3 Baths
2,543 SqFt
UPDATED:
12/28/2024 07:52 AM
Key Details
Property Type Single Family Home
Sub Type Detached
Listing Status Pending
Purchase Type For Sale
Square Footage 2,543 sqft
Price per Sqft $462
MLS Listing ID CV24234079
Style Detached
Bedrooms 4
Full Baths 3
Construction Status Turnkey,Updated/Remodeled
HOA Y/N No
Year Built 1980
Lot Size 10,266 Sqft
Acres 0.2357
Property Description
Well maintained home with an open floor plan and spacious backyard with views of the foothills. Beautifully landscaped with a green lawn, a mature tree, manicured planters, and stone steps that lead to the covered front porch, this home presents an inviting facade. The elegant wood and glass door opens to an entryway with hardwood flooring and vaulted ceilings, which continues into the living room. The living room features carpeted floors, a large window overlooking the front yard, and vaulted ceilings. Adjacent to this, the formal dining room includes a sophisticated chandelier, a window to the backyard, and direct access to the kitchen. The updated kitchen boasts wood cabinetry with granite countertops and backsplash, stainless steel appliances, a garden window providing backyard views, recessed lighting, a breakfast nook with French door access to the back patio, and it overlooks the family room. The spacious family room has hardwood flooring, a floor-to-ceiling stone fireplace, beamed ceilings, and an arched window offering a view of the backyard. A transition area with a built-in desk leads to a downstairs office space, which was previously the third bay of the garage (now permitted). Additionally, there is a main floor bedroom, a remodeled bathroom with backyard access, and a laundry area. Upstairs, double entry doors lead to the primary bedroom, which features vaulted ceilings, French doors opening to a view balcony, and access to the primary bathroom. The primary bathroom includes a new custom dual sink vanity, a walk-in shower with a glass enclosure, and a separate tub, with a walk-in closet providing ample storage. The upstairs also houses two additional bedrooms and a remodeled hall bathroom. The attached two-car garage offers convenience and direct access into the home. The backyard is expansive with plenty of grass, an elevated deck, concrete pathways, views of the foothills, and a landscaped hillside backdrop, creating an appealing view towards the back.
Location
State CA
County Los Angeles
Area La Verne (91750)
Zoning LVPR3D*
Interior
Interior Features Beamed Ceilings, Copper Plumbing Full, Granite Counters, Recessed Lighting
Cooling Central Forced Air
Flooring Carpet, Tile
Fireplaces Type FP in Family Room, Gas
Equipment Dishwasher, Disposal, Microwave, Convection Oven, Gas Stove, Water Line to Refr
Appliance Dishwasher, Disposal, Microwave, Convection Oven, Gas Stove, Water Line to Refr
Laundry Inside
Exterior
Exterior Feature Stucco
Parking Features Direct Garage Access, Garage - Two Door, Garage Door Opener
Garage Spaces 2.0
Utilities Available Electricity Connected, Natural Gas Connected, Sewer Connected, Water Connected
Roof Type Tile/Clay
Total Parking Spaces 2
Building
Lot Description Curbs, Sidewalks, Landscaped
Story 2
Lot Size Range 7500-10889 SF
Sewer Public Sewer
Water Public
Level or Stories 2 Story
Construction Status Turnkey,Updated/Remodeled
Others
Monthly Total Fees $47
Miscellaneous Suburban
Acceptable Financing Cash, Conventional, FHA, VA, Cash To New Loan, Submit
Listing Terms Cash, Conventional, FHA, VA, Cash To New Loan, Submit
Special Listing Condition Standard






