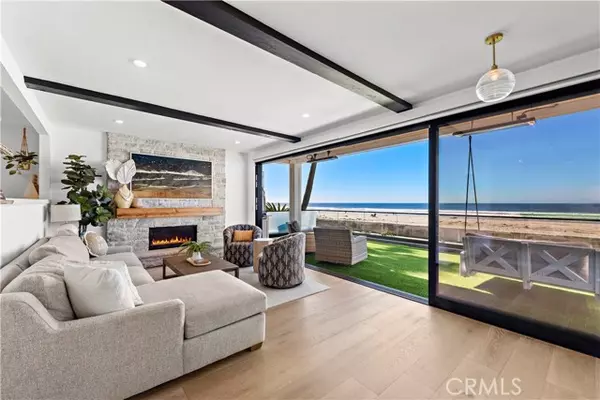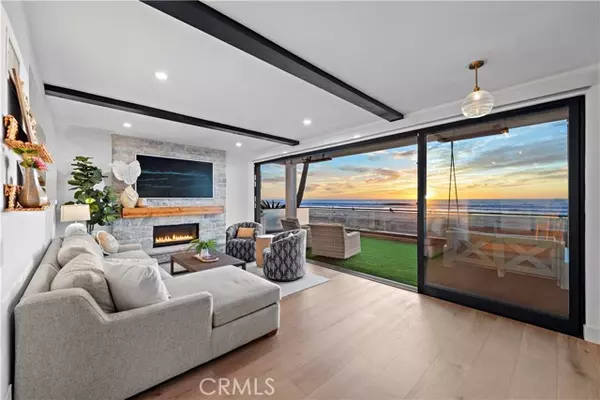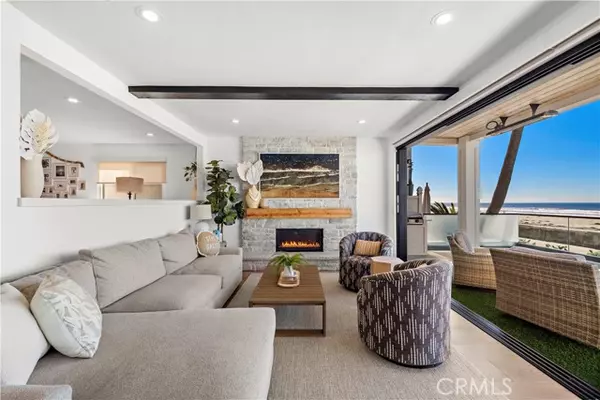3281 Ocean Front Walk San Diego, CA 92109
4 Beds
3 Baths
2,555 SqFt
UPDATED:
01/21/2025 09:52 AM
Key Details
Property Type Single Family Home
Sub Type Detached
Listing Status Pending
Purchase Type For Sale
Square Footage 2,555 sqft
Price per Sqft $2,915
Subdivision Mission Beach
MLS Listing ID OC24229926
Style Detached
Bedrooms 4
Full Baths 3
Construction Status Turnkey,Updated/Remodeled
HOA Y/N No
Year Built 1931
Lot Size 2,718 Sqft
Acres 0.0624
Property Description
Prepare to be captivated by this breathtaking beachfront masterpiece at 3281 Ocean Front Walk. Recently remodeled to perfection, this 4-bedroom, 3-bathroom home spans an impressive 2,555 sq. ft., offering contemporary elegance and cutting-edge amenities in one of Mission Beachs most coveted locations. Perched right on the sand, this home boasts custom high-end finishes, smart home automation, and is professionally furnishedsold turnkey for effortless move-in convenience. From its striking architecture to its stunning outdoor living spaces, every detail is designed for luxury and comfort. There are simply too many upgrades and accolades to say about this home. Step outside your living room to a well-appointed outdoor oasis, complete with a cozy fire pit, lush artificial turf, and a custom swing bed thats as unique as the home itself. Elevated above the boardwalk, enjoy unobstructed ocean views from your seat. The master suite patio and an exclusive rooftop deck with a 6-seat jacuzzi provide perfect spots to unwind. This homes location is unbeatable, offering walkability to Belmont Park for shopping, dining, and activities, while iconic attractions like SeaWorld, the San Diego Zoo, and Torrey Pines Golf Course are just a short drive away. Whether youre entertaining, relaxing, or making lifelong memories, this home is more than a residenceits your gateway to a vibrant coastal lifestyle. Dont miss the chance to own a truly iconic property in Mission Beach.
Location
State CA
County San Diego
Community Mission Beach
Area Pacific Beach (92109)
Zoning MBPD-R-S
Interior
Interior Features Balcony, Beamed Ceilings, Home Automation System, Living Room Deck Attached, Pantry, Recessed Lighting, Sunken Living Room
Cooling Central Forced Air
Fireplaces Type FP in Living Room
Equipment Dishwasher, Disposal, Microwave, Refrigerator, 6 Burner Stove, Convection Oven, Double Oven, Self Cleaning Oven, Gas Range
Appliance Dishwasher, Disposal, Microwave, Refrigerator, 6 Burner Stove, Convection Oven, Double Oven, Self Cleaning Oven, Gas Range
Laundry Laundry Room
Exterior
Parking Features Direct Garage Access, Garage - Two Door, Garage Door Opener
Garage Spaces 2.0
Fence Glass, Wood
Utilities Available Cable Connected, Electricity Connected, Natural Gas Connected, Phone Available, Sewer Connected, Water Connected
View Ocean, Coastline
Roof Type Composition,Shingle
Total Parking Spaces 3
Building
Lot Description Sidewalks
Story 2
Lot Size Range 1-3999 SF
Sewer Public Sewer
Water Public
Architectural Style Contemporary, Custom Built, Modern
Level or Stories 1 Story
Construction Status Turnkey,Updated/Remodeled
Schools
Elementary Schools San Diego Unified School District
Middle Schools San Diego Unified School District
High Schools San Diego Unified School District
Others
Monthly Total Fees $4
Miscellaneous Gutters
Acceptable Financing Conventional
Listing Terms Conventional
Special Listing Condition Standard






