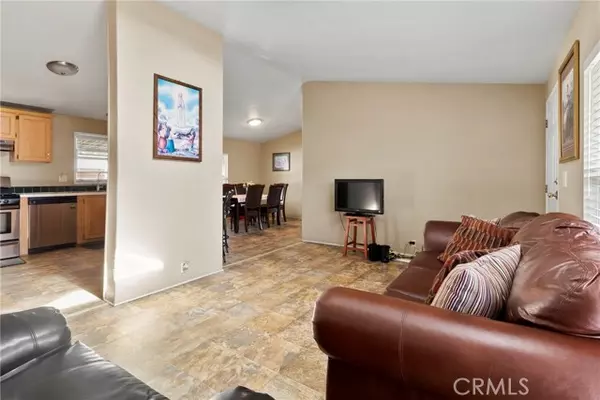REQUEST A TOUR If you would like to see this home without being there in person, select the "Virtual Tour" option and your agent will contact you to discuss available opportunities.
In-PersonVirtual Tour
$ 155,000
Est. payment /mo
Contingent
4080 Pedley #42 Jurupa Valley, CA 92509
3 Beds
2 Baths
1,440 SqFt
UPDATED:
12/18/2024 07:20 PM
Key Details
Property Type Manufactured Home
Sub Type Manufactured Home
Listing Status Contingent
Purchase Type For Sale
Square Footage 1,440 sqft
Price per Sqft $107
MLS Listing ID IG24236202
Style Manufactured Home
Bedrooms 3
Full Baths 2
HOA Y/N No
Year Built 2000
Property Description
Beautiful maintained Corner lot mobil home. You will walk up through a nice big porch and enter into a living room with a skylight to keep the room bright and cheery. Walking into a open floor plan that leads into a large kitchen and dining area. The home also has a large family room that includes a beautiful fireplace with two bedrooms and one bathroom on one side of the home. The primary bedroom and bathroom is located on the other side of mobil home for privacy. Aslo has a nice shed on the property for extra storage. The community is a very nice quiet well maintained park that includes pool, sauna, clubhouse and much more.
Beautiful maintained Corner lot mobil home. You will walk up through a nice big porch and enter into a living room with a skylight to keep the room bright and cheery. Walking into a open floor plan that leads into a large kitchen and dining area. The home also has a large family room that includes a beautiful fireplace with two bedrooms and one bathroom on one side of the home. The primary bedroom and bathroom is located on the other side of mobil home for privacy. Aslo has a nice shed on the property for extra storage. The community is a very nice quiet well maintained park that includes pool, sauna, clubhouse and much more.
Beautiful maintained Corner lot mobil home. You will walk up through a nice big porch and enter into a living room with a skylight to keep the room bright and cheery. Walking into a open floor plan that leads into a large kitchen and dining area. The home also has a large family room that includes a beautiful fireplace with two bedrooms and one bathroom on one side of the home. The primary bedroom and bathroom is located on the other side of mobil home for privacy. Aslo has a nice shed on the property for extra storage. The community is a very nice quiet well maintained park that includes pool, sauna, clubhouse and much more.
Location
State CA
County Riverside
Area Riv Cty-Riverside (92509)
Building/Complex Name Bravo Estates
Exterior
Pool Below Ground, Community/Common, Heated
Building
Story 1
Sewer Public Sewer
Water Public
Others
Miscellaneous Urban
Acceptable Financing Cash To New Loan
Listing Terms Cash To New Loan
Special Listing Condition Standard

Listed by Tonya Garduno • Realty Masters & Associates





