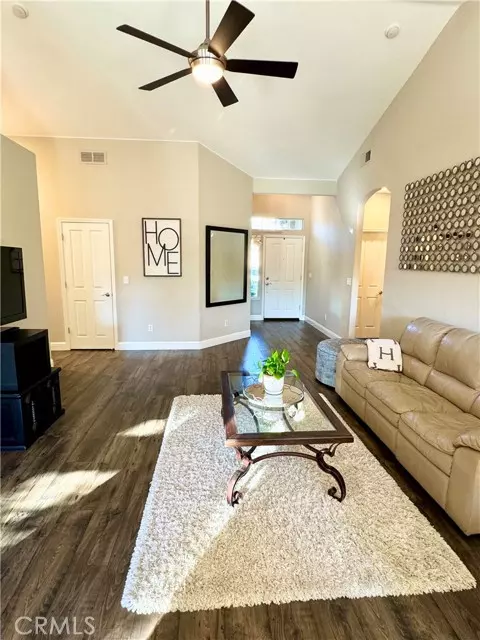1055 E Hogan Avenue Fresno, CA 93730
4 Beds
2 Baths
1,617 SqFt
UPDATED:
12/28/2024 07:52 PM
Key Details
Property Type Single Family Home
Sub Type Detached
Listing Status Active
Purchase Type For Sale
Square Footage 1,617 sqft
Price per Sqft $367
MLS Listing ID OC24236341
Style Detached
Bedrooms 4
Full Baths 2
Construction Status Turnkey
HOA Y/N No
Year Built 2005
Lot Size 6,100 Sqft
Acres 0.14
Property Description
Outstanding 4 Bedroom, 2 Bath, 3 Car Garage home in highly sought after prime N.E. area by Copper River and highly desirable Fugman Elementary School and Clovis Unified School District. This lovely home features a spacious floorplan with high ceilings and beautiful windows creating an open and inviting atmosphere. The stunning kitchen has a fabulous breakfast nook with granite countertops, stainless steel appliances, French door refrigerator, kitchen pantry and abundant cabinetry. Other features include wood laminate floors, newer carpets in bedrooms, granite countertops in all bathrooms with gold color framed glass shower doors, patio French doors off primary bedroom, inside laundry room with cabinets, washing machine and dryer included, fireplace, ceiling fans with lights in all bedrooms, living room and outdoor patio, inviting exterior patio with landscaping, trees and irrigation system in front and rear yards, tile roof, stucco exterior with stone, fruit trees and much more in a great neighborhood. Welcome home!
Location
State CA
County Fresno
Area Fresno (93730)
Zoning R-1
Interior
Interior Features Granite Counters
Cooling Central Forced Air
Flooring Carpet, Laminate
Fireplaces Type FP in Living Room
Equipment Dishwasher, Disposal, Dryer, Microwave, Refrigerator, Washer, Self Cleaning Oven, Gas Range
Appliance Dishwasher, Disposal, Dryer, Microwave, Refrigerator, Washer, Self Cleaning Oven, Gas Range
Laundry Inside
Exterior
Parking Features Direct Garage Access, Garage, Garage - Two Door, Garage Door Opener
Garage Spaces 3.0
Utilities Available Electricity Connected, Natural Gas Connected, Sewer Connected, Water Connected
Total Parking Spaces 3
Building
Lot Description Curbs, Sidewalks, Landscaped, Sprinklers In Front, Sprinklers In Rear
Story 1
Lot Size Range 4000-7499 SF
Sewer Public Sewer
Water Public
Level or Stories 1 Story
Construction Status Turnkey
Others
Acceptable Financing Cash, Conventional, Cash To New Loan
Listing Terms Cash, Conventional, Cash To New Loan
Special Listing Condition Standard






