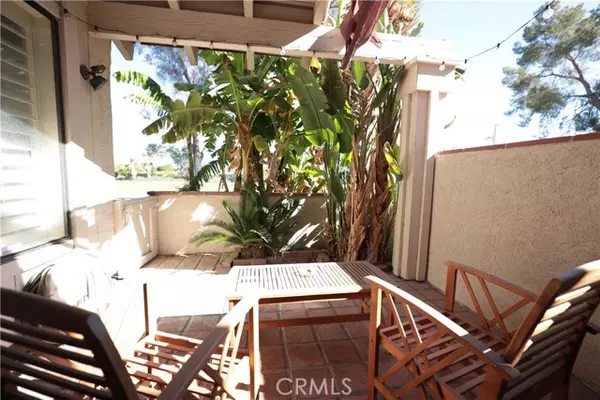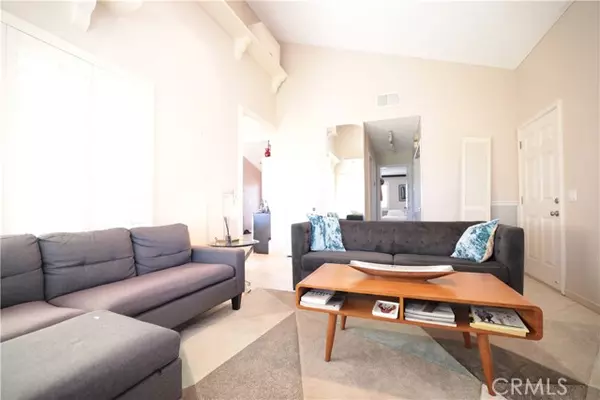6175 Montecito Drive #170 Palm Springs, CA 92264
2 Beds
2 Baths
993 SqFt
UPDATED:
01/12/2025 08:41 AM
Key Details
Property Type Condo
Listing Status Active
Purchase Type For Sale
Square Footage 993 sqft
Price per Sqft $401
MLS Listing ID SW24237377
Style All Other Attached
Bedrooms 2
Full Baths 1
Half Baths 1
Construction Status Updated/Remodeled
HOA Fees $475/mo
HOA Y/N Yes
Year Built 1972
Lot Size 1,599 Sqft
Acres 0.0367
Property Description
Wonderful opportunity to own this well-maintained single-story home in a spectacular community (Mountain Shadows) in Palm Springs. This home is near shopping, parks, dining, and much more. Home is 2 bedrooms with generous closet space in each and 2 updated bathrooms. Assigned covered parking with ample guest parking included. The kitchen has generous amounts of storage space, casual dining area, updated appliances, great for entertaining or keeping visitors close. Kitchen near patio and living room, lay-out creates nice flow and allows for multiple furniture arrangement options. Select areas of flooring have been refreshed with current design trend(s). Home has a living room upon entry with large windows perfect for letting in natural light, track lighting above, and shutters adding elegance and high design to the space. Dining area includes ample-space for full size dining table and large windows providing exterior greenery/landscape views. Generously sized primary bedroom, new flooring, large closet space and large windows. The exterior of the home includes well-manicured landscaping in the front, back and side-yards. Large side-porch/seating area with neighborhood views and gorgeous sunset views cast upon rolling mountains as you step outside. Each patio space (2 in total) is gated, perfect for keeping your pets safe. Gated HOA amenities include; 6 pools, spa, tennis courts, and immaculately maintained grounds. Act quick, this is a beautiful home in a highly desirable community with many upgrades.
Location
State CA
County Riverside
Area Riv Cty-Palm Springs (92264)
Zoning RGA8
Interior
Interior Features Track Lighting
Cooling Central Forced Air
Flooring Carpet, Tile
Equipment Dishwasher, Microwave, Electric Oven, Electric Range
Appliance Dishwasher, Microwave, Electric Oven, Electric Range
Laundry Closet Full Sized, Inside
Exterior
Parking Features Assigned
Garage Spaces 1.0
Fence Stucco Wall, Wood
Pool Below Ground, Association
View Golf Course, Mountains/Hills, Neighborhood, Trees/Woods
Total Parking Spaces 2
Building
Lot Description Sidewalks
Story 1
Lot Size Range 1-3999 SF
Sewer Private Sewer, Public Sewer
Water Public
Level or Stories 1 Story
Construction Status Updated/Remodeled
Others
Monthly Total Fees $495
Miscellaneous Gutters
Acceptable Financing Cash, Conventional, FHA, VA
Listing Terms Cash, Conventional, FHA, VA
Special Listing Condition Standard






