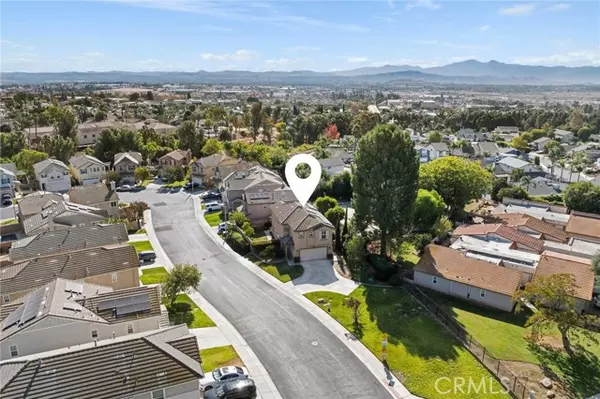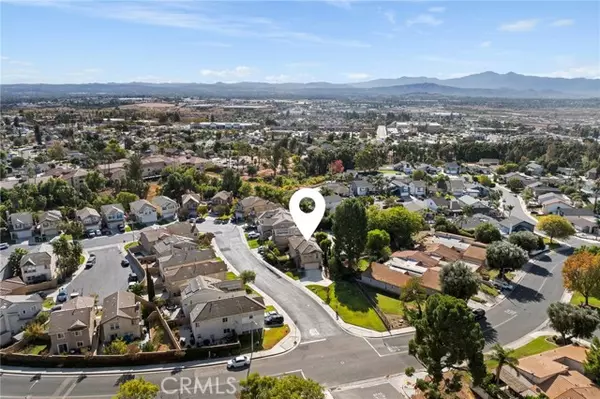7992 Shadow Trails Lane Jurupa Valley, CA 92509
3 Beds
3 Baths
1,703 SqFt
UPDATED:
01/06/2025 08:12 AM
Key Details
Property Type Single Family Home
Sub Type Detached
Listing Status Active
Purchase Type For Sale
Square Footage 1,703 sqft
Price per Sqft $366
MLS Listing ID OC24236271
Style Detached
Bedrooms 3
Full Baths 2
Half Baths 1
HOA Fees $165/mo
HOA Y/N Yes
Year Built 2005
Lot Size 10,454 Sqft
Acres 0.24
Property Description
Located in the highly sought-after Canterbury community at Indian Hills, this exceptional home boasts a thoughtfully designed floor plan on an oversized corner lot, perfect for both comfort and enjoyment. The expansive front yard invites endless outdoor fun, while the low-maintenance backyard, adorned with lemon, tangerine, and nopal trees, provides a serene retreat for relaxation, entertaining, and savoring fresh harvests. Inside, the home showcases stunning flooring that complements the functional layout, featuring three spacious bedrooms, abundant storage, and a luxurious primary suite with a private bathroom and an oversized walk-in closet. Additional features include solar energy (buyer to assume financing), a garage equipped with 240-volt EV charging capability, and access to community amenities like a pool and playground. The HOA allows the addition of an ADU or casita (subject to approval via an Architectural Application) unlocking exciting potential for expanded living space. Located just a short stroll from Indian Hills Golf Course, this home offers the perfect blend of lifestyle, convenience, and opportunitydont let it slip away!
Location
State CA
County Riverside
Area Riv Cty-Riverside (92509)
Zoning R-3
Interior
Interior Features Pantry, Tile Counters
Cooling Central Forced Air
Flooring Wood
Fireplaces Type FP in Family Room
Equipment Dishwasher, Microwave, Water Softener, Gas Oven, Gas Range
Appliance Dishwasher, Microwave, Water Softener, Gas Oven, Gas Range
Laundry Laundry Room, Inside
Exterior
Exterior Feature Stucco, Concrete
Parking Features Garage
Garage Spaces 2.0
Fence Wrought Iron
Pool Association
Utilities Available Cable Available, Electricity Connected, Natural Gas Connected, Phone Available, Water Available, Sewer Connected
View Neighborhood
Roof Type Tile/Clay
Total Parking Spaces 2
Building
Lot Description Corner Lot, Sprinklers In Front, Sprinklers In Rear
Story 2
Lot Size Range 7500-10889 SF
Sewer Public Sewer
Water Public
Level or Stories 2 Story
Others
Monthly Total Fees $183
Acceptable Financing Cash, Conventional, Cash To New Loan
Listing Terms Cash, Conventional, Cash To New Loan
Special Listing Condition Standard






