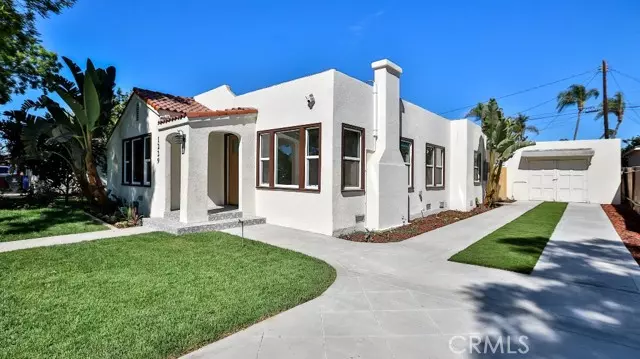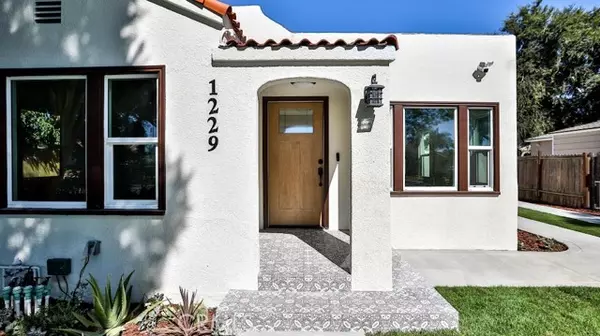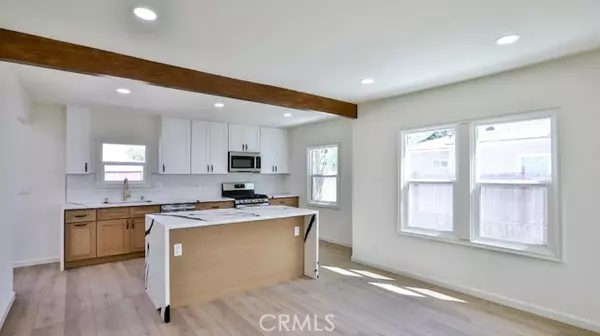1229 S Garnsey Street Santa Ana, CA 92707
2 Beds
1 Bath
961 SqFt
UPDATED:
01/09/2025 08:31 PM
Key Details
Property Type Single Family Home
Sub Type Detached
Listing Status Active
Purchase Type For Sale
Square Footage 961 sqft
Price per Sqft $905
MLS Listing ID OC24239075
Style Detached
Bedrooms 2
Full Baths 1
Construction Status Turnkey
HOA Y/N No
Year Built 1926
Lot Size 6,175 Sqft
Acres 0.1418
Property Description
Charming Home with Additional Detached Room: Welcome to your brand new gem, offering comfort and versatility in every corner. Situated in a peaceful neighborhood, this property features an open-concept living and dining area perfect for entertaining. As well as a modern kitchen which provides ample storage space and a spacious island. Outside, you'll find a bonus room connected to a detached garage that can be ideal for a home office, workshop, or even a small studioendless possibilities! The extra room provides a quiet retreat, while the garage offers plenty of space for your vehicle, tools, or additional storage. The backyard is fully fenced, creating a private space for outdoor activities or gardening. This property truly has it allconvenient location, functional living spaces, and that additional room for all your hobbies and projects. As another highlight, ADU approved plans for future expansion are also available. Come see this beautiful home and imagine all the ways it can fit your lifestyle!
Location
State CA
County Orange
Area Oc - Santa Ana (92707)
Interior
Equipment Microwave, Gas Range
Appliance Microwave, Gas Range
Laundry Inside
Exterior
Exterior Feature Stucco
Garage Spaces 1.0
Fence Wood
Utilities Available Electricity Available, Water Available
View Neighborhood
Roof Type Flat
Total Parking Spaces 1
Building
Lot Description Sidewalks
Story 1
Lot Size Range 4000-7499 SF
Sewer Private Sewer
Water Public
Architectural Style Mediterranean/Spanish
Level or Stories 1 Story
Construction Status Turnkey
Others
Monthly Total Fees $31
Acceptable Financing Cash, Conventional, FHA
Listing Terms Cash, Conventional, FHA
Special Listing Condition Standard






