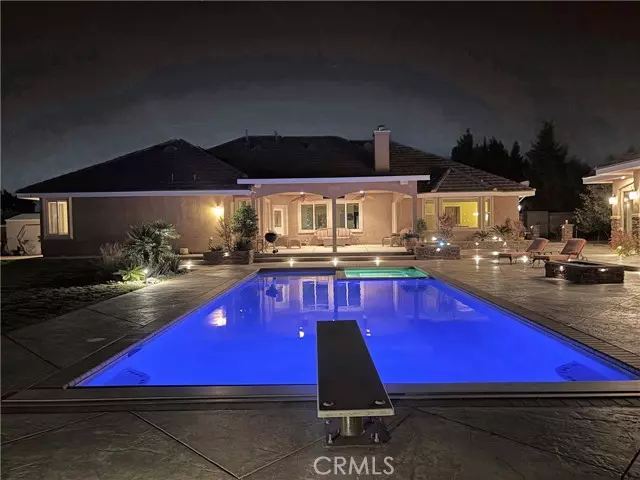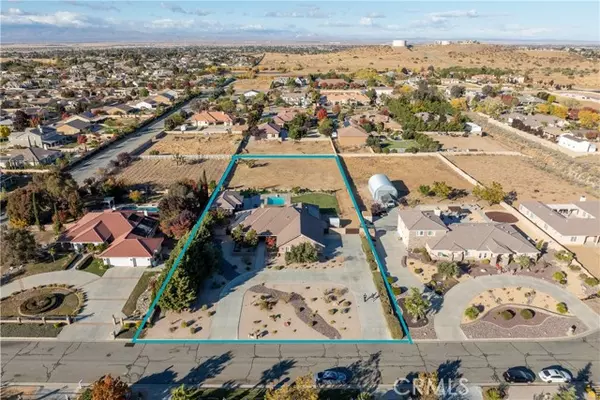4137 Derby Circle Lancaster, CA 93536
4 Beds
5 Baths
3,836 SqFt
UPDATED:
01/04/2025 08:11 AM
Key Details
Property Type Single Family Home
Sub Type Detached
Listing Status Pending
Purchase Type For Sale
Square Footage 3,836 sqft
Price per Sqft $338
MLS Listing ID SR24239251
Style Detached
Bedrooms 4
Full Baths 4
Half Baths 1
Construction Status Turnkey
HOA Y/N No
Year Built 2005
Lot Size 1.373 Acres
Acres 1.3732
Property Description
This beautiful single story custom home is located in the prestigious community of Royal Equestrian Estates and offers approximately 3,836 sq ft, 4 bedrooms and 4.75 bathrooms. Built in 2005, this property exudes elegance and luxury at every turn. Car enthusiasts will fall in love with the oversized attached garage with epoxy floors that measures approximately 1,100 sq ft. Located on a 1.37 acre lot, this home is ideal for those that love to entertain. The backyard offers an oversized pool and spa (with electric cover), fruit trees, outdoor fire pit, a professionally designed putting green and a 750 sq ft guest house (included in the advertised total sq. footage). The guest house was built in 2020 and offers its own gorgeous kitchen with beverage and wine refrigerators, professional grade stove, an oversized center island and high ceilings. The guest house also includes a 3/4 bathroom and also an outdoor shower as well as luxury glass doors that fold open to create a ''cabana'' feel. Additional improvements include: (owned) solar panels, water softener, updated electrical panel; tankless water heater (in guest house) and low maintenance yards. The main home has a bright and open layout, a beautiful kitchen, formal dining room and a large primary bedroom with a view of the back yard. There is no HOA and it's located on a cul de sac, just minutes from dining and shopping. So, hurry because this one won't last long!
Location
State CA
County Los Angeles
Area Lancaster (93536)
Zoning LCA22*
Interior
Cooling Central Forced Air
Fireplaces Type FP in Living Room, Other/Remarks, Fire Pit
Laundry Laundry Room
Exterior
Parking Features Direct Garage Access
Garage Spaces 5.0
Pool Private, Gunite
Utilities Available Sewer Connected
View Mountains/Hills
Total Parking Spaces 5
Building
Lot Description Cul-De-Sac
Story 1
Sewer Public Sewer
Water Public
Architectural Style Traditional
Level or Stories 1 Story
Construction Status Turnkey
Others
Monthly Total Fees $125
Miscellaneous Suburban
Acceptable Financing Cash To New Loan
Listing Terms Cash To New Loan
Special Listing Condition Standard






