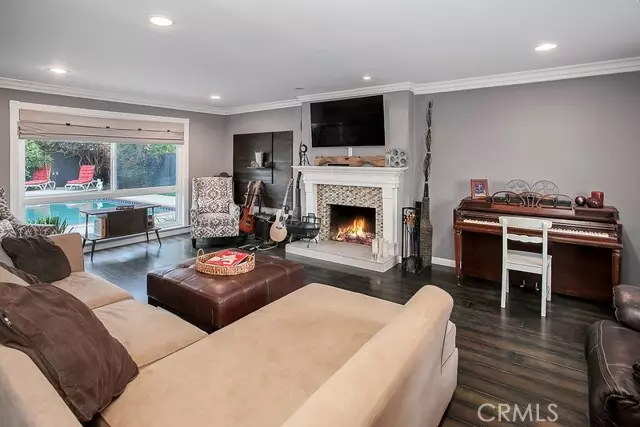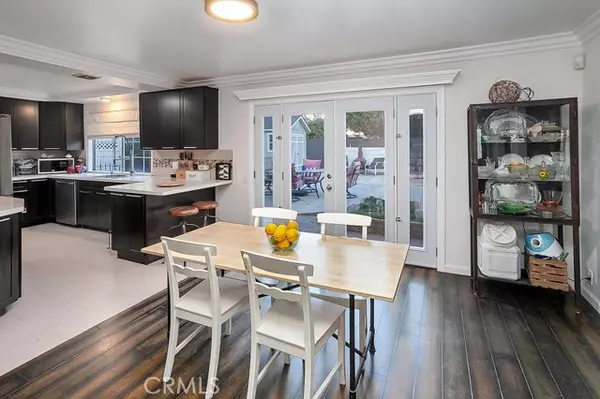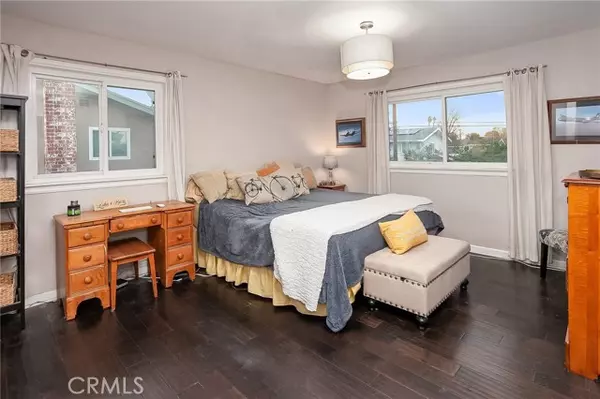7722 Faust Avenue West Hills, CA 91304
4 Beds
3 Baths
1,844 SqFt
UPDATED:
01/10/2025 08:36 PM
Key Details
Property Type Single Family Home
Sub Type Detached
Listing Status Pending
Purchase Type For Sale
Square Footage 1,844 sqft
Price per Sqft $595
MLS Listing ID SR24228410
Style Detached
Bedrooms 4
Full Baths 3
Construction Status Updated/Remodeled
HOA Y/N No
Year Built 1965
Lot Size 7,769 Sqft
Acres 0.1784
Property Description
Beautifully REMODELED WEST HILLS POOL home with SOLAR PANELS, BATTERY BACK-UP, LEVEL 2 CAR CHARGER and a BONUS ROOM that could be a 5th BEDROOM. The expansive family room is bathed in natural light and is further enhanced by a two-tone designer paint scheme, elegant crown molding, large bay window, custom tiled wood burning fireplace with white surround and rich wood laminate floors. The cook in the family is going to truly appreciate the freshly painted kitchen with its sparkling window, rich wood-grained cabinetry that reaches the ceiling, ample counter space, custom tiled full backsplash, stainless steel basin with pull-down faucet, stainless steel appliances which include a Frigidaire self-cleaning 5-burner gas range with Arietta ventilation hood and Frigidaire dishwasher, handy breakfast bar, coffee bar and easy-care tile floors. The freshly painted dining room fittingly adjoins the kitchen and with its crown molding, new French doors with sidelights that open, and gleaming wood laminate floors it is perfect for any occasion. The oversized primary suite is drenched in natural light and is enriched with sparkling windows, a contemporary light fixture, dual closets with mirrored doors and wood laminate floors; plus, a private en suite bathroom with separate vanity area with wood-grained vanity, integrated basin and designer lighting. Privacy area with glass-enclosed step in shower and commode. 3 additional freshly painted bright and airy bedrooms with sparkling windows, ample closet space to maximize storage, mirrored wardrobe doors and new wall-to-wall carpet. One bedroom with sliding glass doors that lead to an expansive covered balcony can be used as an office or upstairs den. DOWNSTAIRS BONUS ROOM with backyard access is perfect for storage, an office, hobby room or could be converted to a 5th BEDROOM. Guest bathroom with dual basin vanity, large dressing mirrors, tub/shower and easy care floors. Convenient indoor laundry room with etched glass mongrammed door, storage cabinets, utility sink and custom checkerboard tile floors. Central air and heat. The private backyard will be a favorite entertainment destination with its sparkling inground pool, colorful flowerbeds, open patio, fenced grassy area, and oversized storage shed with freshly painted exterior that could be used as an office, crafting space, pool house or much more. 2 car direct access garage.
Location
State CA
County Los Angeles
Area Canoga Park (91304)
Zoning LARS
Interior
Interior Features Balcony, Beamed Ceilings, Chair Railings, Recessed Lighting, Track Lighting, Unfurnished
Cooling Central Forced Air
Flooring Laminate, Tile
Fireplaces Type FP in Family Room
Equipment Dishwasher, Disposal, Self Cleaning Oven, Gas Range
Appliance Dishwasher, Disposal, Self Cleaning Oven, Gas Range
Laundry Laundry Room, Inside
Exterior
Parking Features Direct Garage Access, Garage - Single Door
Garage Spaces 2.0
Pool Below Ground, Private
View Pool
Total Parking Spaces 4
Building
Lot Description Sidewalks
Story 2
Lot Size Range 7500-10889 SF
Sewer Public Sewer
Water Public
Level or Stories 2 Story
Construction Status Updated/Remodeled
Others
Monthly Total Fees $521
Acceptable Financing Cash, Conventional, FHA, Cash To New Loan
Listing Terms Cash, Conventional, FHA, Cash To New Loan
Special Listing Condition Standard






