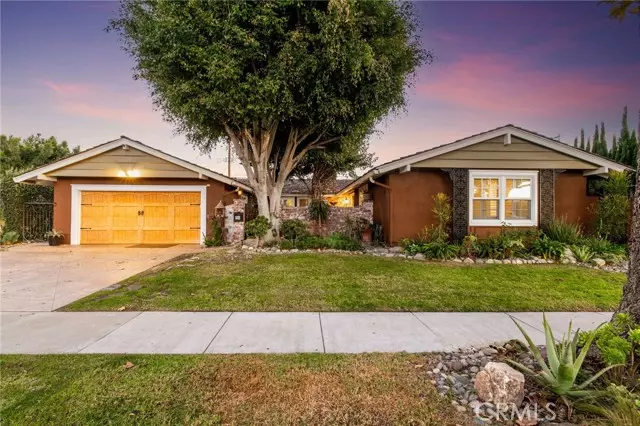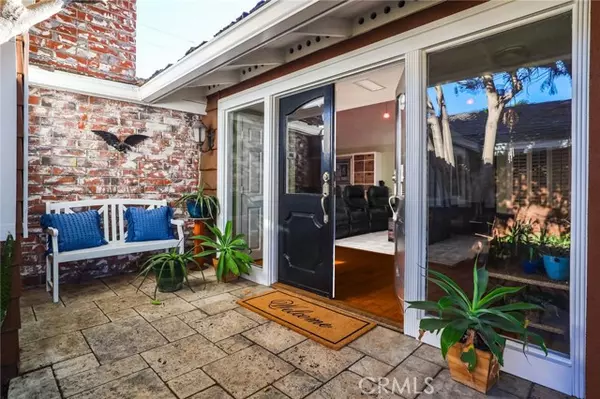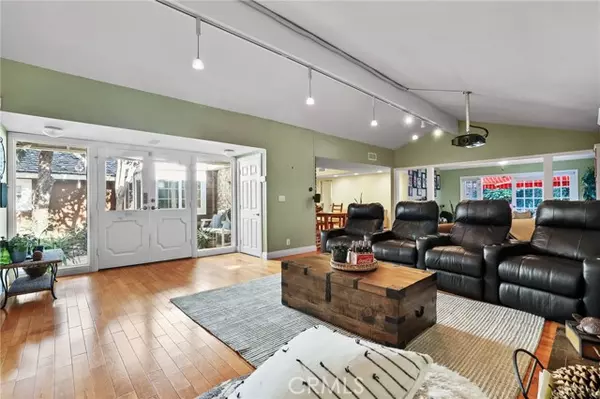11282 Martha Ann Drive Los Alamitos, CA 90720
4 Beds
3 Baths
2,557 SqFt
UPDATED:
01/12/2025 08:41 AM
Key Details
Property Type Single Family Home
Sub Type Detached
Listing Status Active
Purchase Type For Sale
Square Footage 2,557 sqft
Price per Sqft $701
MLS Listing ID PW24239052
Style Detached
Bedrooms 4
Full Baths 3
HOA Y/N No
Year Built 1960
Lot Size 7,810 Sqft
Acres 0.1793
Property Description
Welcome to this stunning single-story pool home located in the highly sought-after Rossmoor neighborhood boasting two Primary Suites. Behind the inviting gated entry lies a serene atrium courtyard. A grand double-door entry with oversized sidelights floods the interior with natural light creating a warm & welcoming ambiance. Step into the spacious family room where an elegant travertine fireplace, dramatic A-frame ceiling & chic pendant lighting combine to create an inviting space. Perfect for entertaining, this room features a home theater system, projector screen & theater-style reclining chairs; a home theater experience in the comfort of your living room. Hardwood floors throughout enhance the appeal. The charming dining room, anchored by a cozy brick fireplace & built-in bench hearth, connects seamlessly to the kitchen. The kitchen is both stylish and functional offering granite countertops, breakfast bar & ample cabinetry for storage. Adjacent to the kitchen you'll find a versatile (enclosed porch) office space w/view of the rock garden & koi pond perfect for remote work or study. A utility room converted from the interior laundry room into a hair salon with direct access to the attached two-car garage w/custom cabinetry, ample storage, laundry hook-ups & 220 volt wiring. Each of the 2 primary suites are designed for comfort and privacy. The primary retreat is situated in its own wing offering a walk-through closet leading to a spa-inspired ensuite bathroom with a double vanity & oversized walk-in shower. The second suite located near the kitchen is ideal for guests, complete with its own three-quarter bath ensuite. 2 additional guest bedrooms share a full hall bathroom. The backyard is an entertainer's paradise. Step through the sliding French doors to discover a built-in BBQ island, a cozy fire pit & sparkling pool & spa surrounded by lush landscaping including palm trees, a mature orange tree & ivy-covered walls. A dog run & custom side gates add functionality & charm. Additional upgrades include: Dual-pane sound resistant windows, New high-efficiency HVAC system (2023), Custom cabinets & granite countertops throughout, High-efficiency saltwater pool system (2023), Smart security system w/full-door, window, and motion coverage. This home blends classic charm w/modern updates with a perfect balance of comfort, style & functionality. You'll be living in comfort in this neighborhood situated in the award winning Los Alamitos School District.
Location
State CA
County Orange
Area Oc - Los Alamitos (90720)
Interior
Cooling Central Forced Air
Flooring Wood
Fireplaces Type FP in Dining Room, FP in Family Room
Equipment Dishwasher, Refrigerator, Electric Oven
Appliance Dishwasher, Refrigerator, Electric Oven
Laundry Garage
Exterior
Exterior Feature Stucco
Parking Features Garage
Garage Spaces 2.0
Pool Below Ground, Private
Utilities Available Electricity Connected, Natural Gas Connected, Sewer Connected, Water Connected
View Neighborhood
Roof Type Composition
Total Parking Spaces 2
Building
Lot Description Sidewalks, Sprinklers In Front, Sprinklers In Rear
Story 1
Lot Size Range 7500-10889 SF
Sewer Public Sewer
Water Public
Architectural Style Traditional
Level or Stories 1 Story
Others
Acceptable Financing Cash, Conventional
Listing Terms Cash, Conventional
Special Listing Condition Standard






