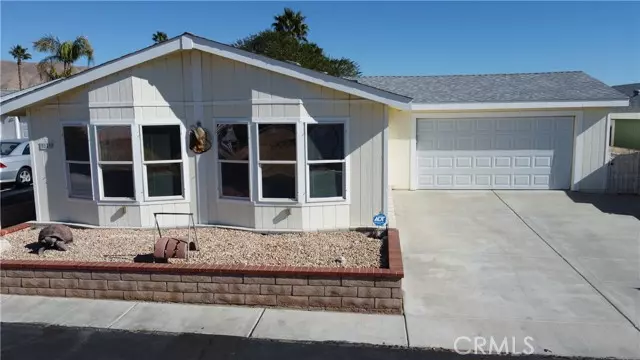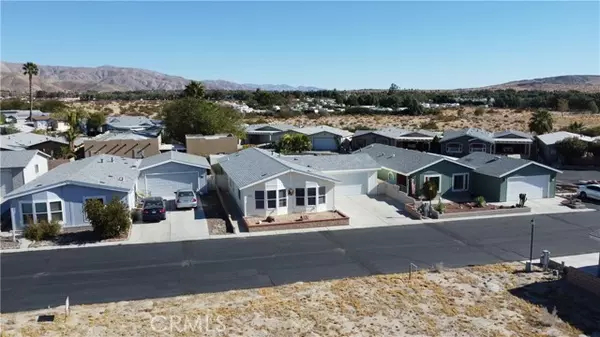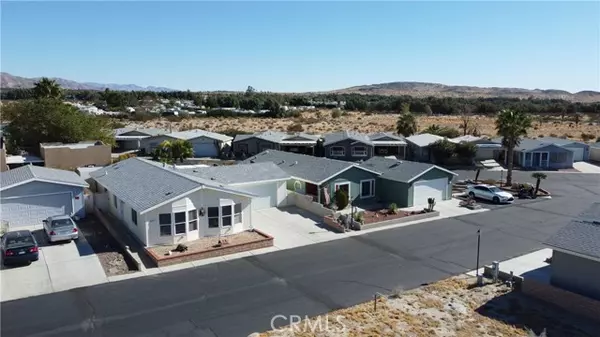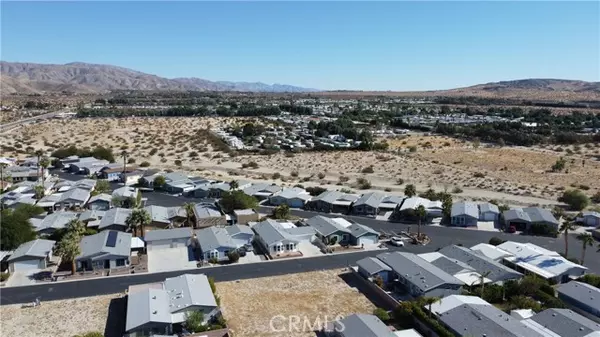69525 Dillon #125 Desert Hot Springs, CA 92241
2 Beds
2 Baths
1,344 SqFt
UPDATED:
12/16/2024 02:41 PM
Key Details
Property Type Manufactured Home
Sub Type Manufactured Home
Listing Status Active
Purchase Type For Sale
Square Footage 1,344 sqft
Price per Sqft $193
MLS Listing ID SW24238784
Style Manufactured Home
Bedrooms 2
Full Baths 2
Construction Status Turnkey
HOA Fees $165/mo
HOA Y/N Yes
Year Built 2002
Lot Size 27.680 Acres
Acres 27.68
Property Description
MOVE-IN READY! WHAT YOU SEE IN THE PICS, COMES WITH THE SALE! That's right, this home comes fully furnished, making it perfect for those who desire a second home in this quiet, laid-back, 55+ community of Dillon Estates. (The items pictured are negotiable) This community is a "co-cop", aka "resident-owned and managed" HOA park. The property owners, here, make and enforce the rules, which has created a camaraderie that is unique and special. Come live here, and enjoy the many amenities, such as a clubhouse with exercise equipment, a dog park, serene pond with sitting area, community outside BBQ area, free parking for your RV, the "Fun in the Sun Club", and best of all, a pool and spa filled with mineral springs water, and its natural healing properties. In regards to the home, it has 2 bedrooms, with a den or office, 2 full baths, a laundry room (washer and dryer included), laminate flooring throughout, skylights to bring in natural light, a fully insulated garage with epoxied floors, a covered patio and pergola in the back, as well as a storage shed that is currently used as a workshop with tools. If you're unable to come see this property in person, make sure to look below to click on the LINK for the 3D Virtual Tour, which allows you to VIRTUALLY walk through the home, and zoom into areas to give you a closer look. This IS the time for you to have your own, small OASIS in the Desert!
Location
State CA
County Riverside
Area Riv Cty-Desert Hot Spri (92241)
Building/Complex Name Dillon Estates
Interior
Interior Features Formica Counters, Furnished
Cooling Central Forced Air, Swamp Cooler(s)
Flooring Laminate
Equipment Dishwasher, Disposal, Dryer, Microwave, Refrigerator, Washer, Ice Maker, Water Line to Refr, Gas Range
Appliance Dishwasher, Disposal, Dryer, Microwave, Refrigerator, Washer, Ice Maker, Water Line to Refr, Gas Range
Laundry Laundry Room, Inside
Exterior
Exterior Feature Wood
Parking Features Direct Garage Access, Garage - Single Door, Garage Door Opener
Garage Spaces 2.0
Pool Below Ground, Community/Common, Association, Fenced, Heated Passively
Utilities Available Electricity Connected, Natural Gas Connected, Sewer Connected, Water Connected
Roof Type Composition,Shingle
Total Parking Spaces 4
Building
Lot Description Sidewalks
Story 1
Sewer Public Sewer
Water Public
Construction Status Turnkey
Others
Senior Community Other
Monthly Total Fees $165
Acceptable Financing Cash, Cash To New Loan
Listing Terms Cash, Cash To New Loan
Special Listing Condition Standard






