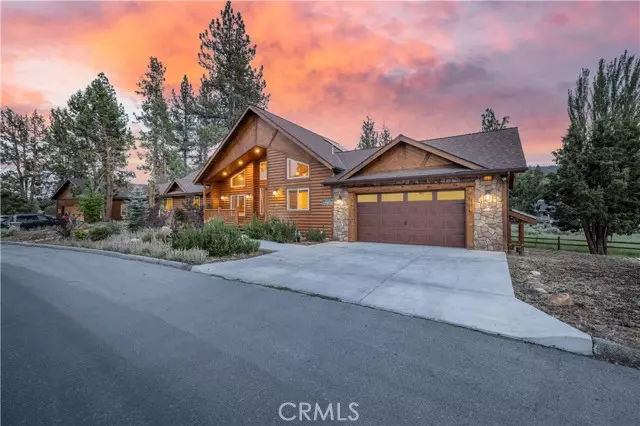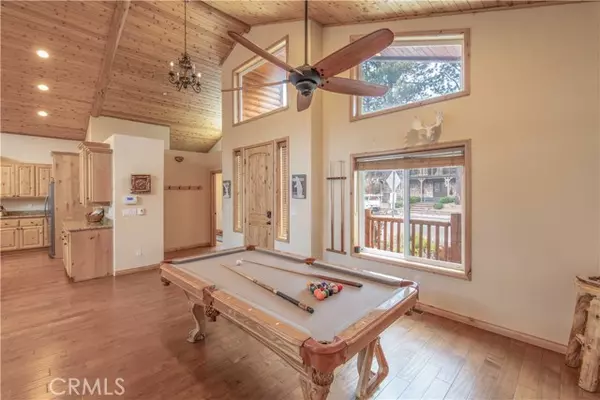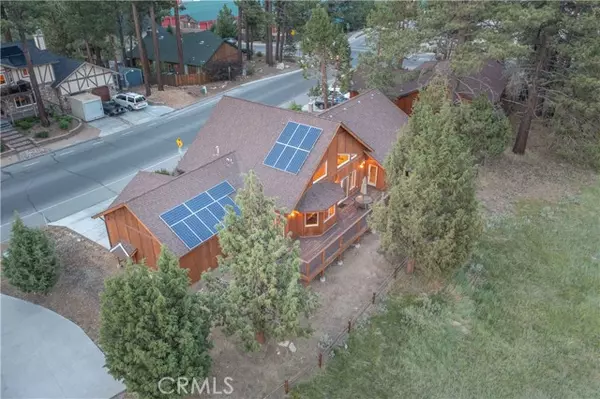41771 Swan Drive Big Bear Lake, CA 92315
3 Beds
2 Baths
2,118 SqFt
UPDATED:
12/31/2024 07:59 AM
Key Details
Property Type Single Family Home
Sub Type Detached
Listing Status Active
Purchase Type For Sale
Square Footage 2,118 sqft
Price per Sqft $460
MLS Listing ID PW24240027
Style Detached
Bedrooms 3
Full Baths 2
Construction Status Turnkey
HOA Y/N No
Year Built 2013
Lot Size 8,300 Sqft
Acres 0.1905
Lot Dimensions 109',70'+3', 10
Property Description
BEAUTIFUL NEWER CUSTOM BUILT HOME! TURNKEY! Its located between Big Bear Lake and Snow Summit. Gorgeous Modern Log Style home newly built in 2013. Fire sprinklers throughout. PAID OFF SOLAR to keep energy costs very low! This home is great for families! Three full bedrooms and two full baths. Large lot. Walking distance to the SNOW SUMMIT parking lot. Newer part of town with new shopping centers and the hospital. Approximately five minutes from the Village shops and restaurants. Great location to enjoy snow summit ski slopes in the winter and mountain biking or hiking in the spring and summer. High Vaulted Ceilings and enjoyable open floor plan. Kitchen has all stainless steel appliances and granite counter tops. Large dinning area and fun game room area with a pool table and a foosball table included. Extra large two car garage with two additional exterior parking in driveway. Newer high quality hot tub spa included with automatic electric cover with privacy curtains. Backyard has a Meadow to enhance your privacy in your backyard and enjoy the mountain views of Snow Summit.
Location
State CA
County San Bernardino
Area Big Bear Lake (92315)
Interior
Interior Features Pantry, Recessed Lighting, Furnished
Flooring Wood
Fireplaces Type FP in Living Room
Equipment Dishwasher, Dryer, Refrigerator, Solar Panels, Washer, 6 Burner Stove, Gas Oven, Water Line to Refr
Appliance Dishwasher, Dryer, Refrigerator, Solar Panels, Washer, 6 Burner Stove, Gas Oven, Water Line to Refr
Laundry Laundry Room, Inside
Exterior
Exterior Feature Wood
Garage Spaces 2.0
Fence Chain Link
Utilities Available Cable Available, Electricity Connected, Natural Gas Connected, Sewer Connected, Water Connected
View Mountains/Hills, Meadow
Roof Type Composition,Shingle
Total Parking Spaces 4
Building
Story 1
Lot Size Range 7500-10889 SF
Sewer Public Sewer
Water Public
Architectural Style Custom Built
Level or Stories 1 Story
Construction Status Turnkey
Others
Monthly Total Fees $135
Miscellaneous Mountainous
Acceptable Financing Cash, Exchange, Cash To New Loan
Listing Terms Cash, Exchange, Cash To New Loan
Special Listing Condition Standard





