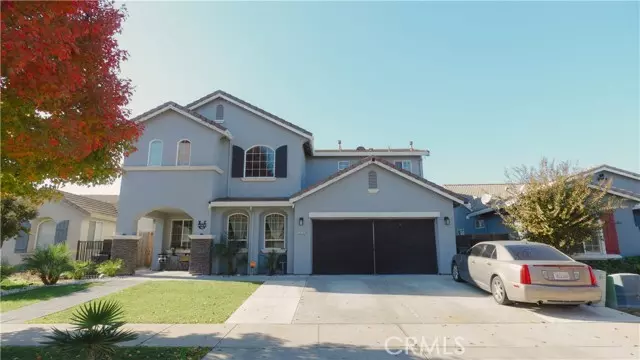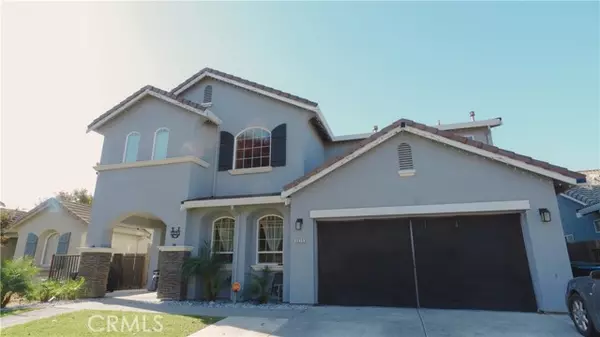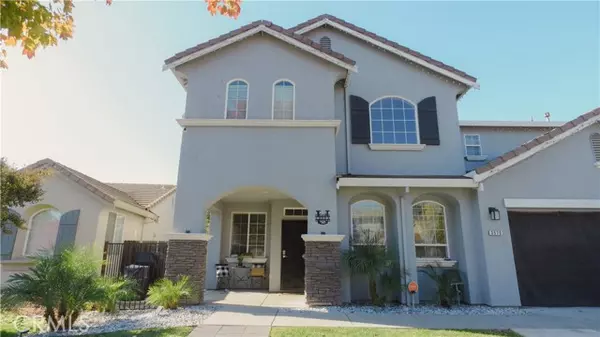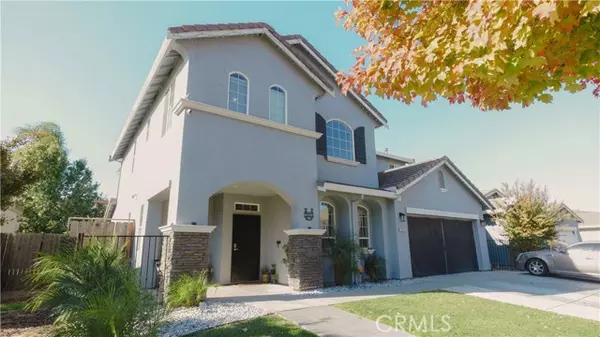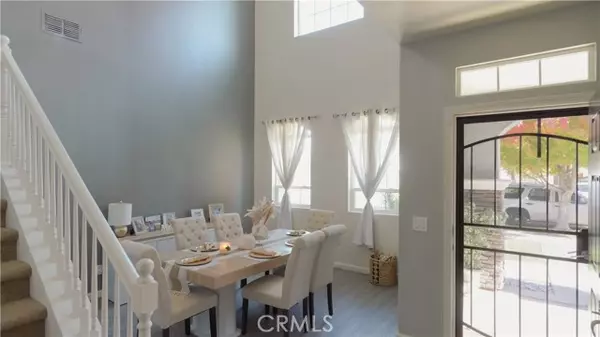3575 San Vincent Avenue Merced, CA 95348
5 Beds
3 Baths
2,374 SqFt
UPDATED:
01/12/2025 08:41 AM
Key Details
Property Type Single Family Home
Sub Type Detached
Listing Status Active
Purchase Type For Sale
Square Footage 2,374 sqft
Price per Sqft $225
MLS Listing ID MC24240890
Style Detached
Bedrooms 5
Full Baths 3
Construction Status Additions/Alterations
HOA Y/N No
Year Built 2004
Lot Size 5,639 Sqft
Acres 0.1295
Property Description
Nestled in a prime location near local parks (dog, golf course), this stunning 5-bedroom, 3 bathroom home is a blend of elegance and modern convenience. Surrounded by picturesque paths that wind through natural river features and lush landscaping. It's a perfect haven for outdoor enthusiasts. Inside, you'll find a thoughtful layout, including an office/gym bonus room and a convenient full bathroom downstairs. The recently updated kitchen is a showstopper, boasting an elegant glass backsplash, under-cabinet lighting that creates a warm ambiance, a spacious walk-in pantry, and a striking 8-foot granite slab island with multiple power outlets - ideal for family gatherings or daily use. The family entertainment room is wired for ceiling speakers, setting the stage for movie nights, and features a sleek, modern fireplace that adds a touch of sophistication. This welcoming neighborhood also offers a connected community feel with an active group chat to foster communication and camaraderie among neighbors.
Location
State CA
County Merced
Area Merced (95348)
Zoning R-1-5
Interior
Cooling Central Forced Air
Fireplaces Type Electric
Equipment Dishwasher, Disposal, Microwave, Gas & Electric Range
Appliance Dishwasher, Disposal, Microwave, Gas & Electric Range
Exterior
Parking Features Direct Garage Access, Garage - Two Door, Garage Door Opener
Garage Spaces 3.0
Fence Average Condition, Security
View Neighborhood
Total Parking Spaces 3
Building
Lot Description Curbs, Landscaped
Story 1
Lot Size Range 4000-7499 SF
Sewer Public Sewer
Water Public
Level or Stories 1 Story
Construction Status Additions/Alterations
Others
Monthly Total Fees $44
Miscellaneous Gutters
Acceptable Financing Submit
Listing Terms Submit
Special Listing Condition Standard


