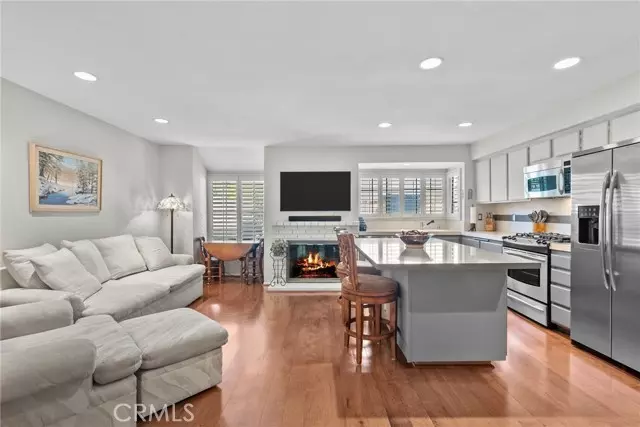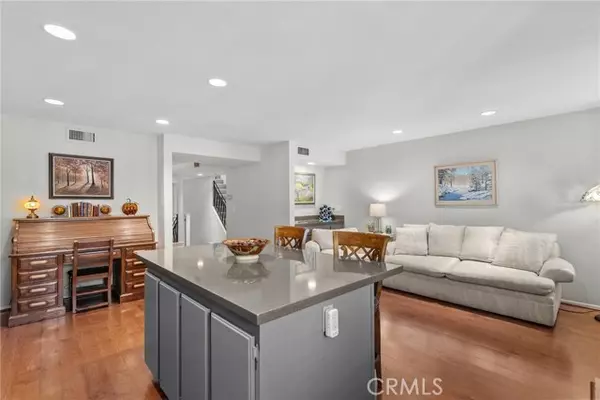5707 Topanga Canyon Boulevard #7 Woodland Hills, CA 91367
2 Beds
3 Baths
1,590 SqFt
UPDATED:
01/11/2025 08:41 AM
Key Details
Property Type Townhouse
Sub Type Townhome
Listing Status Active
Purchase Type For Sale
Square Footage 1,590 sqft
Price per Sqft $465
MLS Listing ID SR24232451
Style Townhome
Bedrooms 2
Full Baths 2
Half Baths 1
Construction Status Turnkey,Updated/Remodeled
HOA Fees $473/mo
HOA Y/N Yes
Year Built 1980
Lot Size 2.475 Acres
Acres 2.4748
Property Description
Welcome to this meticulously maintained home in the desirable WOODLAND GROVE community. Offering a perfect blend of classic luxury and comfort in this 2 bedroom, 3 bathrooms 1590 sq ft of living space. This lovely property features THREE COZY FIREPLACES, a TANKLESS WATER HEATER, and a newer HVAC system for year-round comfort and energy efficiency. The open-concept design includes an entertainers living room, formal dining area, and a chefs kitchen with GE Profile stainless steel appliances, quartz countertops, and ample storage. A charming private courtyard patio, beautiful engineered hardwood floors, plantation shutters, neutral custom paint throughout and wrought iron stair rails add to this stunning homes appeal. The grand primary suite boasts vaulted ceilings, dual walk-in closets, and an en-suite bath with travertine finishes. Enjoy the convenience of a spacious bonus room and access to beautifully maintained greenways, plus a central pool and spa area. Located near world-class shopping, dining, Warner Center, SUMMER CONCERTS, convenient freeway access, and the UPCOMING GLOBAL SPORTS AND ENTERTAINMENT DISTRICT - including the NEW RAMS TRAINING FACILITY. This home offers a perfect balance of tranquil living and modern convenience. Dont miss out on this incredible opportunity to own in one of the areas most sought-after communities in Woodland Hills
Location
State CA
County Los Angeles
Area Woodland Hills (91367)
Zoning LAR3
Interior
Interior Features 2 Staircases, Pantry, Pull Down Stairs to Attic, Recessed Lighting, Stone Counters, Two Story Ceilings, Wet Bar
Cooling Central Forced Air
Flooring Carpet, Stone, Wood
Fireplaces Type FP in Living Room, Kitchen
Equipment Dishwasher, Refrigerator, Gas Oven
Appliance Dishwasher, Refrigerator, Gas Oven
Laundry Laundry Room, Inside
Exterior
Exterior Feature Brick
Parking Features Garage
Garage Spaces 2.0
Fence Wrought Iron
Pool Below Ground, Community/Common
Utilities Available Cable Available, Electricity Connected, Natural Gas Connected, Sewer Connected, Water Connected
View Neighborhood
Total Parking Spaces 2
Building
Lot Description Curbs, Sidewalks
Story 4
Sewer Public Sewer
Water Public
Level or Stories 3 Story
Construction Status Turnkey,Updated/Remodeled
Others
Monthly Total Fees $492
Acceptable Financing Cash, Conventional, Cash To New Loan
Listing Terms Cash, Conventional, Cash To New Loan
Special Listing Condition Standard






