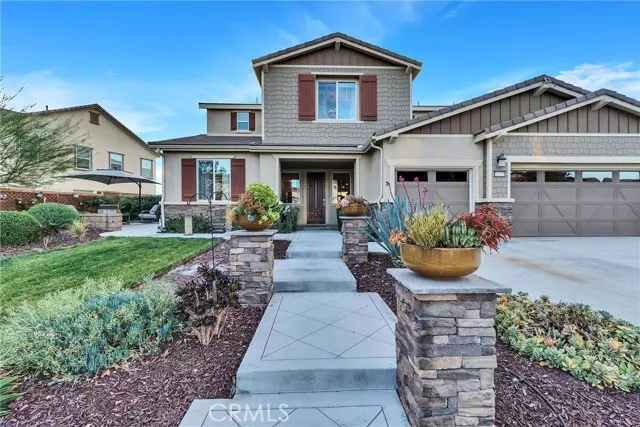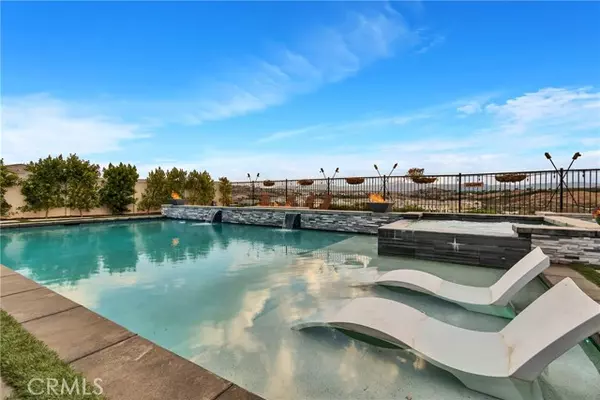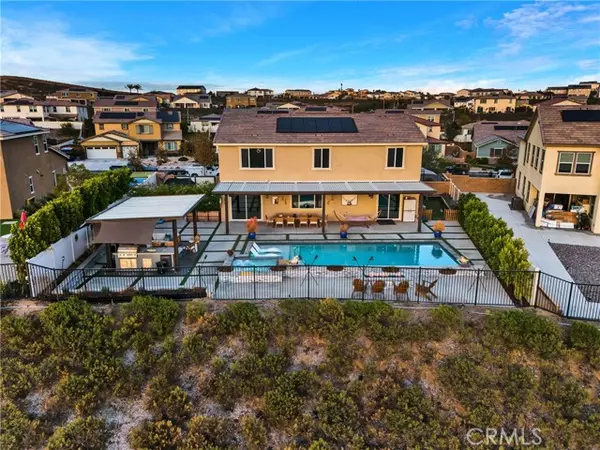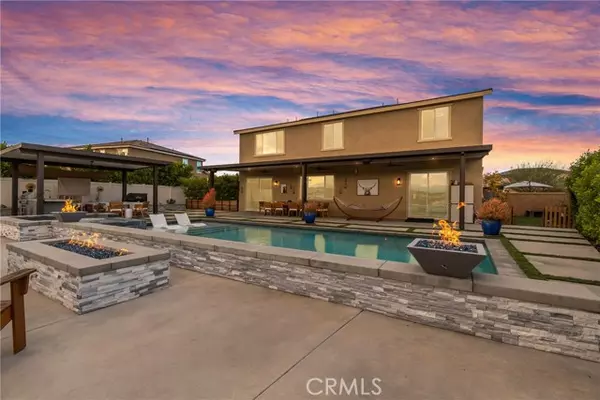16725 Key Lime Boulevard Riverside, CA 92503
6 Beds
5 Baths
4,125 SqFt
UPDATED:
01/04/2025 08:11 AM
Key Details
Property Type Single Family Home
Sub Type Detached
Listing Status Contingent
Purchase Type For Sale
Square Footage 4,125 sqft
Price per Sqft $345
MLS Listing ID OC24239850
Style Detached
Bedrooms 6
Full Baths 4
Half Baths 1
HOA Fees $158/mo
HOA Y/N Yes
Year Built 2020
Lot Size 0.280 Acres
Acres 0.28
Property Description
Magnificent Lennar Multi Generational VIEW home with pool, spa & RV is actually TWO homes in ONE. Unobstructed views and gated RV parking with electric, water and dump station! SIX bedrooms and FIVE bathrooms, three car garage is enough space for even the largest family and room for all your TOYS. The main home offers FIVE bedrooms & THREE & A HALF bathrooms. ONE bedroom guest home or casita located downstairs can be accessed through the main residence or its own private entry from the side patio courtyard. Featuring ONE bedroom plus an optional retreat space which can be used as a second bedroom, a bathroom and shower, living area, kitchenette has a refrigerator, microwave/convection oven, a small family room, plus a computer niche area. Down the hall is your own laundry room with extra storage. The main bedroom in the guest suite leads to the backyard through a separate sliding glass door and allows your guests to feel at home and everyone to have privacy. The guest home has an entry inside the main home that can be closed off if desired. The main home offers upgraded kitchen with double ovens, stainless steel appliances, granite countertops, custom pendent lighting, backsplash & a walk in pantry. The family room offers panoramic mountain views and a fireplace, while the formal dining area provides space for entertaining. Upstairs loft ideal for home office/gym or gaming area. The primary suite also has mountain views, a luxurious bath with a soaking tub, step in shower, dual sinks, and an oversized walk in closet everyone would love to have! Four additional good sized secondary bedrooms upstairs, one has it's own bath. The other 3 bedrooms share a hall bath with dual sinks and tub/shower combo. Upstairs additional laundry room and sink. Nice open floor plan keeps everyone connected. Step outback to a true outdoor paradise! Enjoy your own private swimming pool, waterfalls, spa, built in glass fire pit, RV Parking with dump station, water and electricity, built in Bar B Q outdoor island, 2 covered patios all surrounded by breathtaking views that make the perfect spot for entertaining & relaxing. Your friends and family will never want to leave. Solar panels paid in full for increased efficiency and assumable. ADA accessible on the first floor and all around the exterior. Dont miss the opportunity to own a truly remarkable home in a very desirable neighborhood with a park just walking distance around the corner! Absolutely nothing compares to this home.
Location
State CA
County Riverside
Area Riv Cty-Riverside (92503)
Interior
Interior Features Attic Fan, Copper Plumbing Partial, Granite Counters, Pantry, Recessed Lighting, Two Story Ceilings, Unfurnished
Heating Natural Gas
Cooling Central Forced Air, Energy Star, Whole House Fan
Flooring Carpet, Laminate
Fireplaces Type FP in Family Room
Equipment Dishwasher, Disposal, 6 Burner Stove, Convection Oven, Double Oven, Gas Oven, Gas Range
Appliance Dishwasher, Disposal, 6 Burner Stove, Convection Oven, Double Oven, Gas Oven, Gas Range
Laundry Laundry Room, Inside
Exterior
Exterior Feature Stucco, Shingle Siding, Vinyl Siding, Frame
Parking Features Direct Garage Access, Garage, Garage - Single Door, Garage - Two Door, Garage Door Opener
Garage Spaces 3.0
Fence New Condition, Wrought Iron
Pool Below Ground, Private, Heated, Filtered, Waterfall
Community Features Horse Trails
Complex Features Horse Trails
Utilities Available Cable Available, Electricity Available, Natural Gas Available, Phone Available, Sewer Available, Water Available
View Mountains/Hills, Panoramic, Valley/Canyon, Bluff, City Lights
Roof Type Concrete,Flat Tile
Total Parking Spaces 3
Building
Lot Description Curbs, National Forest, Sidewalks, Landscaped, Sprinklers In Front, Sprinklers In Rear
Story 2
Sewer Public Sewer
Water Public
Architectural Style Contemporary, Traditional
Level or Stories 2 Story
Others
Monthly Total Fees $638
Miscellaneous Foothills,Gutters,Mountainous,Preserve/Public Land
Acceptable Financing Cash, Conventional, Exchange, FHA, VA, Cash To New Loan
Listing Terms Cash, Conventional, Exchange, FHA, VA, Cash To New Loan
Special Listing Condition Standard






