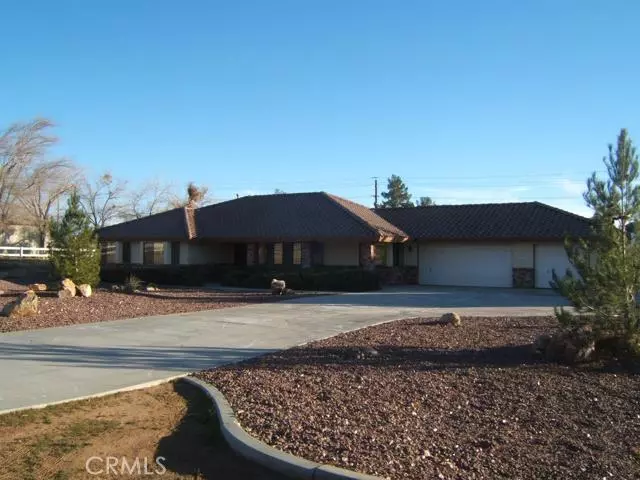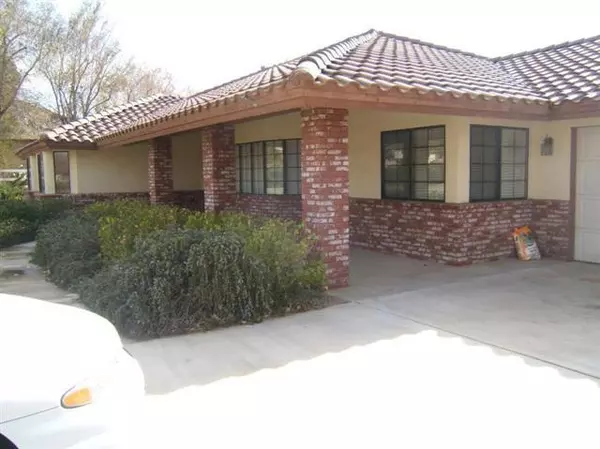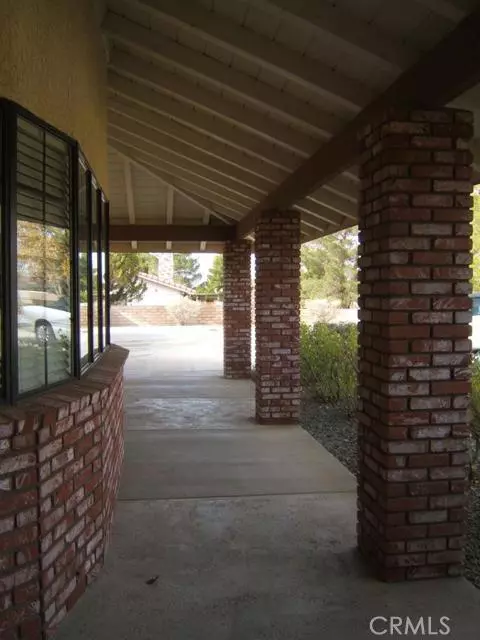20139 Chickasaw Road Apple Valley, CA 92307
3 Beds
2 Baths
2,272 SqFt
UPDATED:
12/13/2024 06:57 AM
Key Details
Property Type Single Family Home
Sub Type Detached
Listing Status Active
Purchase Type For Sale
Square Footage 2,272 sqft
Price per Sqft $235
MLS Listing ID HD24242092
Style Detached
Bedrooms 3
Full Baths 2
HOA Y/N No
Year Built 1989
Lot Size 1.000 Acres
Acres 1.0
Property Description
Very Charming Home with Tile Roof, lots of Brick Accents across the front Exterior and three-car Garage. Home has Great Curb Appeal with easy care Rockscape, complete with Evergreen Trees, Shrubs & Boulders, spacious Front Porch and a rear covered patio (just reroofed and skylight replaced). Tile Entryway that continues down the hall and into a spacious Laundryroom with lots of storage. Three Spacious Bedrooms, two have walkin Closets and some builtins. Master Bath has walkin shower and a cast-iron large tub surrounded with tile; two sinks and lots of storage. Hall bath has a tub-shower combo, skylite and spacious vanity. Kitchen has Corian Countertops, walkin Pantry, tons of cabinets. Tile Floor continues into a Bright and Sunny Breakfast Nook and a Breakfast Bar. French Door Opens out to Covered Patio and Spacious Yard with small Rocked area off the Patio and two Mulberry Trees. Formal Living Room and Dining Room surrounded by many Windows for a light/bright feeling. Family Room has a brick corner Fireplace and opens to kitchen and nook. Carpets have just been cleaned, blinds throughout, Finished 3-Car Garage with tons of builtin cabinets. You are just minutes away from the Apple Valley Golf Course, Shopping, Schools, Churches, Town Offices, Parks, Library, Hospital and more, with easy access for commuters if your job takes you down the hill. Lot is one acre and buyers can check with the Town as to the possibility of adding an ADU or Guest House, etc. Yard is fenced and has RV Access. Many Beautiful Homes in this Charming Neighborhood.
Location
State CA
County San Bernardino
Area Apple Valley (92307)
Zoning Res.
Interior
Interior Features Corian Counters
Heating Natural Gas
Cooling Central Forced Air
Flooring Carpet, Tile
Fireplaces Type FP in Family Room
Equipment Dishwasher, Disposal, Microwave, Trash Compactor, Washer, Gas Oven, Gas Stove, Water Line to Refr
Appliance Dishwasher, Disposal, Microwave, Trash Compactor, Washer, Gas Oven, Gas Stove, Water Line to Refr
Laundry Laundry Room
Exterior
Exterior Feature Stucco
Parking Features Direct Garage Access, Garage - Two Door, Garage Door Opener
Garage Spaces 3.0
Fence Good Condition, Chain Link
Utilities Available Electricity Connected, Natural Gas Connected, Sewer Not Available
View Mountains/Hills
Roof Type Tile/Clay
Total Parking Spaces 3
Building
Lot Description Easement Access, Landscaped
Story 1
Water Public
Architectural Style Cottage, English
Level or Stories 1 Story
Others
Monthly Total Fees $35
Acceptable Financing Cash, FHA, Lease Option, VA, Cash To New Loan
Listing Terms Cash, FHA, Lease Option, VA, Cash To New Loan
Special Listing Condition Standard






