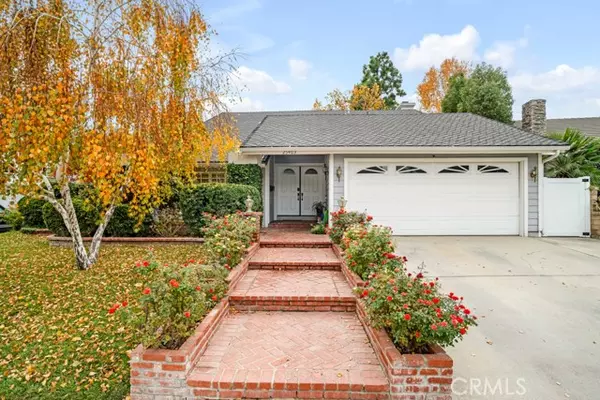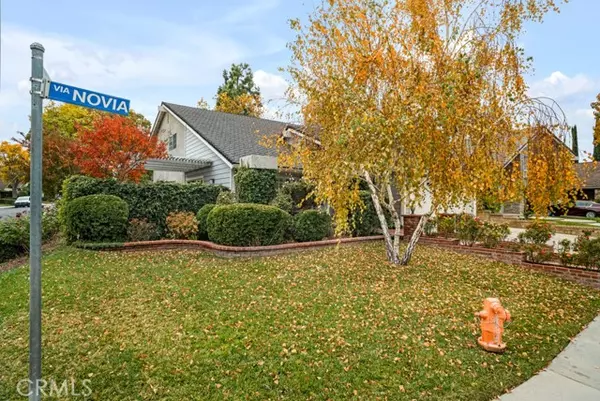25403 Via Novia Valencia, CA 91355
5 Beds
3 Baths
2,327 SqFt
UPDATED:
01/07/2025 08:19 AM
Key Details
Property Type Single Family Home
Sub Type Detached
Listing Status Pending
Purchase Type For Sale
Square Footage 2,327 sqft
Price per Sqft $399
MLS Listing ID SR24236538
Style Detached
Bedrooms 5
Full Baths 3
HOA Fees $125/qua
HOA Y/N Yes
Year Built 1970
Lot Size 7,333 Sqft
Acres 0.1683
Property Description
Highly sought after Valencia Hills neighborhood nestled in the heart of Valencia. This Corner lot has curb appeal waiting for you to call it Home! You will be greeted by a very nice designed walkway that leads you to your Double Door Entry. The moment you walk in you get a great warm open feel with high ceilings. A popular floor plan is 2,327 sqft comprised of 5 bedrooms, 3 full bathrooms,formal Living Room, Formal Dining area, Family Room with Fireplace, updated Kitchen area large enough to fit a nice size dining table. Kitchen features white cabinets, granite countertops, extended sliding door allows views of the outside in making outdoor entertaining with ease! Laminate Vinyl flooring in Family Room and Kitchen. One bedroom is located on the first level and is generously sized, use as an office, great for family or out-of-town guests. and plantation shutters. Upstairs you will find the primary suite with views of the yard and en-suite Bathroom has an extended walk in closet. Three more bedrooms and bath upstairs. The yard offers total privacy with its mature landscape. The Valencia Hills neighborhood is loved for its open floor plans, paseo walking trails, highly rated schools and close proximity to Restaurants, Cafes, Shopping, Hospital, Town Center and the Freeway. The amazing HOA features remodeled clubhouse, junior Olympic sized pool, new tennis/pickleball courts, tot lot and more. All of this for one of the lowest HOA fees in Valencia and no Mello Roos taxes. Award winning Elementary, Junior high and High school, College of the Canyons and Cal Arts University!
Location
State CA
County Los Angeles
Area Valencia (91355)
Zoning SCUR2
Interior
Interior Features Bar, Copper Plumbing Full
Cooling Central Forced Air
Flooring Carpet, Laminate, Tile
Fireplaces Type FP in Family Room
Equipment Dishwasher, Gas Range
Appliance Dishwasher, Gas Range
Laundry Outside
Exterior
Exterior Feature Stucco
Parking Features Garage
Garage Spaces 2.0
Roof Type Composition,Shingle
Total Parking Spaces 2
Building
Lot Description Corner Lot, Sidewalks
Story 2
Lot Size Range 4000-7499 SF
Sewer Public Sewer
Water Public
Architectural Style Traditional
Level or Stories 2 Story
Others
Monthly Total Fees $148
Acceptable Financing Cash, Conventional, Exchange, Cash To New Loan
Listing Terms Cash, Conventional, Exchange, Cash To New Loan
Special Listing Condition Standard






