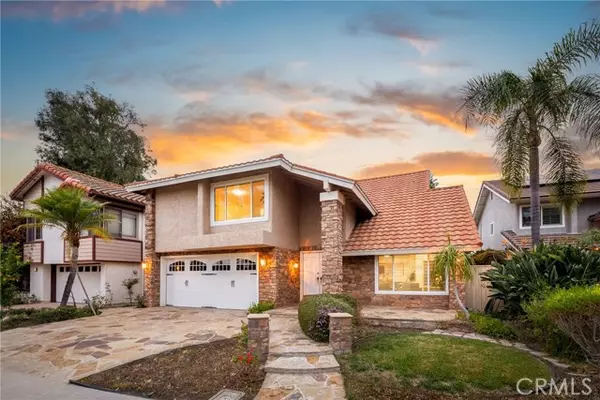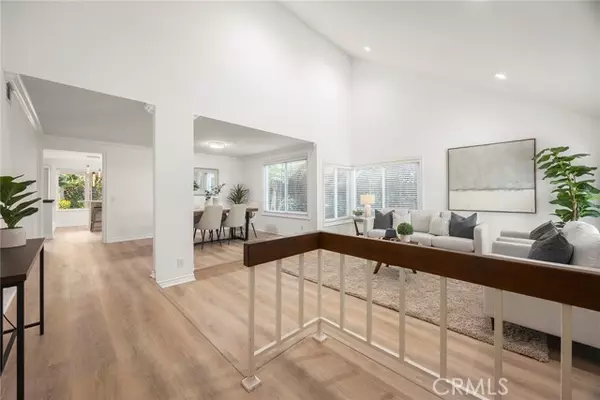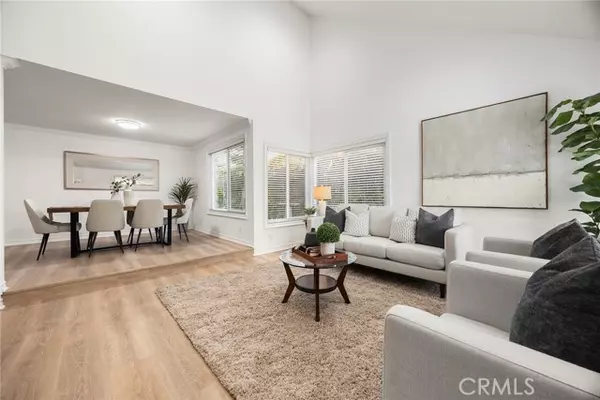19 Alameda Irvine, CA 92620
5 Beds
3 Baths
2,474 SqFt
UPDATED:
12/20/2024 07:33 PM
Key Details
Property Type Single Family Home
Sub Type Detached
Listing Status Contingent
Purchase Type For Sale
Square Footage 2,474 sqft
Price per Sqft $808
MLS Listing ID PW24241648
Style Detached
Bedrooms 5
Full Baths 2
Half Baths 1
Construction Status Turnkey,Updated/Remodeled
HOA Fees $151/mo
HOA Y/N Yes
Year Built 1979
Lot Size 5,150 Sqft
Acres 0.1182
Property Description
This highly upgraded 5-bedroom, 2.5-bath home is perfectly situated on a quiet cul-de-sac, directly across from a beautiful park and within steps of top-tier community amenities. Boasting impressive curb appeal with a stone driveway, stone and stucco exterior, and meticulously maintained landscaping, this home features smooth ceilings, crown molding, dual-pane windows, and a blend of tile and plush carpet flooring. The oversized, remodeled kitchen offers granite countertops, a stone backsplash, custom cabinetry, stainless steel sink, recessed lighting, and a cozy breakfast nook, with a sliding door leading to a large, private backyard featuring a brand-new Alumi-wood patio coverperfect for outdoor gatherings and relaxation. The spacious family room centers around a fireplace, while the extra-large primary suite includes a walk-in closet with organizers and space for a personal retreat. Additional upgrades include updated bathrooms, a newer roof, and heater. Located within walking distance of award-winning schools, including Northwood High, and close to shopping, dining, and scenic walking trails, this home offers a low tax rate, no Mello-Roos, and low HOA fees, delivering the ideal blend of luxury, comfort, and convenience.
Location
State CA
County Orange
Area Oc - Irvine (92620)
Interior
Interior Features Recessed Lighting
Cooling Central Forced Air
Flooring Carpet, Linoleum/Vinyl, Tile
Fireplaces Type FP in Living Room
Equipment Dishwasher, Disposal, Microwave, Refrigerator, Freezer
Appliance Dishwasher, Disposal, Microwave, Refrigerator, Freezer
Laundry Laundry Room, Inside
Exterior
Parking Features Garage
Garage Spaces 2.0
Pool Community/Common, Private, Association
Utilities Available Electricity Connected, Natural Gas Connected, Sewer Connected, Water Connected
View Mountains/Hills, Neighborhood
Total Parking Spaces 2
Building
Lot Description Curbs, Sidewalks
Story 2
Lot Size Range 4000-7499 SF
Sewer Public Sewer
Water Public
Level or Stories 2 Story
Construction Status Turnkey,Updated/Remodeled
Others
Monthly Total Fees $169
Acceptable Financing Cash, Conventional
Listing Terms Cash, Conventional
Special Listing Condition Standard






