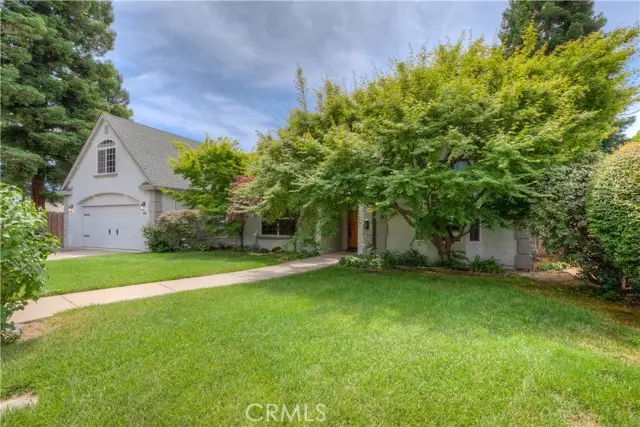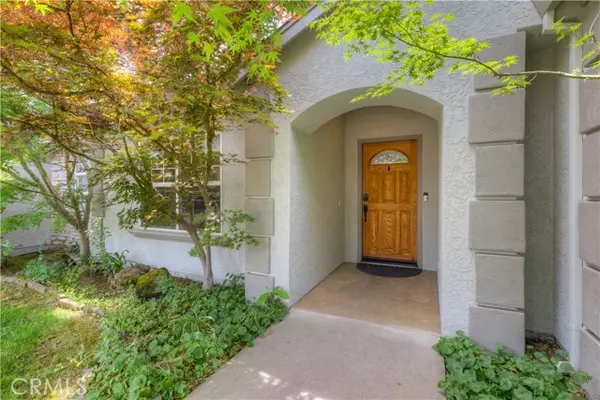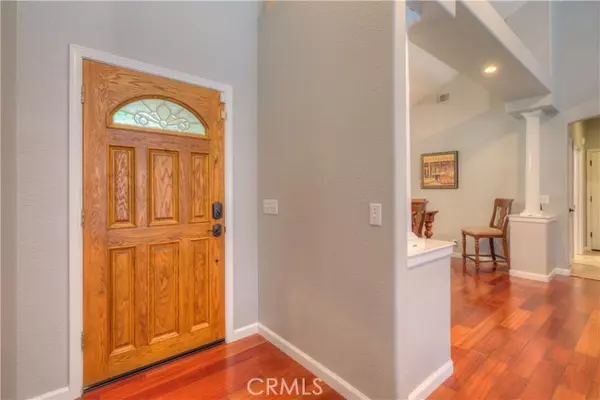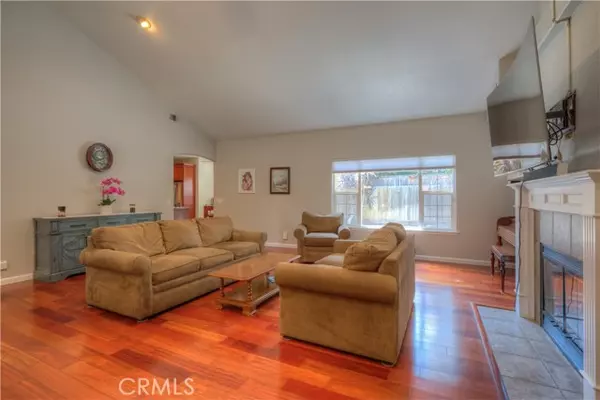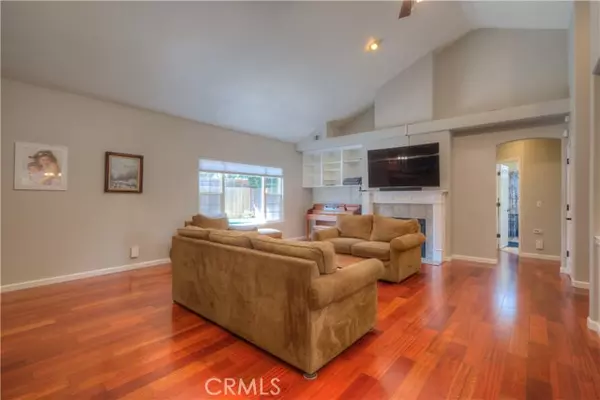1150 Watts Estates Drive Chico, CA 95926
4 Beds
3 Baths
2,308 SqFt
UPDATED:
12/08/2024 06:12 AM
Key Details
Property Type Single Family Home
Sub Type Detached
Listing Status Pending
Purchase Type For Sale
Square Footage 2,308 sqft
Price per Sqft $283
MLS Listing ID SN24243008
Style Detached
Bedrooms 4
Full Baths 2
Half Baths 1
Construction Status Turnkey,Updated/Remodeled
HOA Y/N No
Year Built 1997
Lot Size 10,019 Sqft
Acres 0.23
Property Description
WELCOME HOMEto this 4BD*, 2.5BA home that will not disappoint! You are welcomed into the spacious living room w/vaulted ceilings, luxury Brazilian cherry wood floors, gas fireplace and a large picture window drawing in natural light. The living room opens up to the formal dining area and updated gourmet kitchen which includes center island, 36 dual fuel commercial-style range, breakfast nook and custom cabinetry. The main level of the home offers 3 nice sized BDs, 2.5BAs; primary BD features a ceiling fan, walk-in closet and oversized en suite w/jetted tub, dual sink vanity and easy, step-in shower. There is an additional BD/bonus room for those extra guests/hobbies etcThe laundry room offers lots of storage and extra space for a refrigerator. The BAs have been nicely updated to include granite/quartz countertops. The back yard is fully fenced and boasts a refreshing in-ground pool, fruit trees and patio for all your summer BBQs. The location of this house doesnt get much betterend of cul-de-sac privacy in quiet Chico neighborhood! *County records show 3BD, functions a 4BD, Buyer(s) to verify if interested
Location
State CA
County Butte
Area Chico (95926)
Interior
Interior Features Granite Counters, Pantry
Cooling Central Forced Air
Fireplaces Type FP in Living Room, Gas
Equipment Dishwasher, Disposal, Microwave, Self Cleaning Oven, Water Line to Refr, Gas Range
Appliance Dishwasher, Disposal, Microwave, Self Cleaning Oven, Water Line to Refr, Gas Range
Laundry Laundry Room, Inside
Exterior
Parking Features Direct Garage Access
Garage Spaces 2.0
Pool Below Ground, Private, Gunite
View Neighborhood
Roof Type Composition
Total Parking Spaces 2
Building
Lot Description Cul-De-Sac, Curbs, Landscaped, Sprinklers In Front, Sprinklers In Rear
Story 1
Lot Size Range 7500-10889 SF
Sewer Public Sewer
Water Public
Level or Stories 1 Story
Construction Status Turnkey,Updated/Remodeled
Others
Acceptable Financing Submit
Listing Terms Submit
Special Listing Condition Standard


