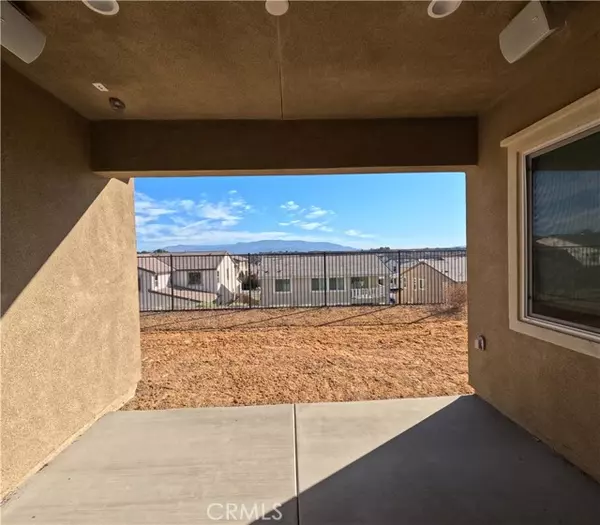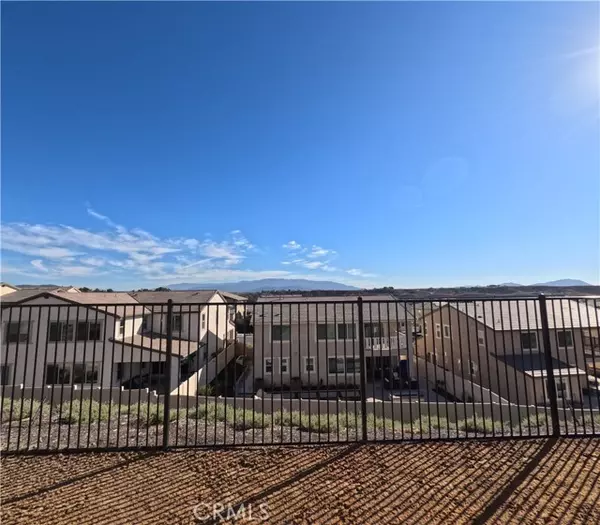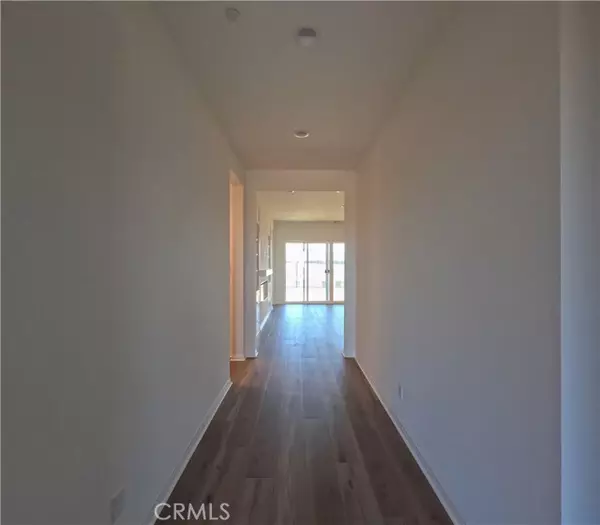39550 Lupine Drive Temecula, CA 92591
3 Beds
3 Baths
2,241 SqFt
UPDATED:
12/16/2024 02:42 PM
Key Details
Property Type Single Family Home
Sub Type Detached
Listing Status Active
Purchase Type For Sale
Square Footage 2,241 sqft
Price per Sqft $478
MLS Listing ID SW24242707
Style Detached
Bedrooms 3
Full Baths 3
Construction Status Turnkey
HOA Fees $227/mo
HOA Y/N Yes
Year Built 2024
Lot Size 7,140 Sqft
Acres 0.1639
Lot Dimensions 100 x 94.7
Property Description
Step into a world of unparalleled luxury with this stunning single-story 3-bedroom, 3-bath home, complete with a spacious office, thoughtfully designed to blend elegance and functionality. Featuring premium upgrades and designer finishes that exude sophistication at every turn, this open-concept design effortlessly unites the living, dining, and gourmet kitchen areas, all equipped with state-of-the-art appliances, abundant storage, and sleek countertops, creating an ideal space for culinary creativity. The luxurious primary suite offers a tranquil retreat, complete with a spa-inspired bathroom and a generous walk-in closet, ensuring ultimate privacy and comfort. Every corner of this home is enhanced by high-end materials and designer touches that elevate the living experience. Natural light pours in through strategically placed windows, filling each room with warmth and airiness. Built with energy-efficient elements, this home offers both sustainability and cost savings. Outside, the large rear yard provides the perfect setting for relaxation or entertaining. Located in a prime area close to schools, parks, shopping, and more, this gem is ready for you to move in and make it your own. Seize the opportunity to embrace your dream lifestyle today!
Location
State CA
County Riverside
Area Riv Cty-Temecula (92591)
Interior
Interior Features Living Room Deck Attached, Pantry, Recessed Lighting
Heating Natural Gas
Cooling Central Forced Air, Energy Star, High Efficiency
Flooring Carpet, Laminate
Fireplaces Type Electric, Great Room
Equipment Dishwasher, Disposal, Dryer, Microwave, Refrigerator, Washer, Convection Oven, Double Oven, Electric Oven, Gas Oven, Gas Stove, Vented Exhaust Fan, Water Line to Refr
Appliance Dishwasher, Disposal, Dryer, Microwave, Refrigerator, Washer, Convection Oven, Double Oven, Electric Oven, Gas Oven, Gas Stove, Vented Exhaust Fan, Water Line to Refr
Laundry Laundry Room, Inside
Exterior
Exterior Feature Stucco, Spray Foam Insulation, Concrete, Ducts Prof Air-Sealed
Parking Features Direct Garage Access, Garage - Single Door, Garage Door Opener
Garage Spaces 2.0
Fence Vinyl
Pool Community/Common, Association, Heated
Utilities Available Cable Available, Electricity Connected, Natural Gas Connected, Phone Available, Underground Utilities, Sewer Connected, Water Connected
View Mountains/Hills
Roof Type Concrete
Total Parking Spaces 4
Building
Lot Description Curbs, Sidewalks, Landscaped
Story 1
Lot Size Range 4000-7499 SF
Sewer Public Sewer
Water Public
Architectural Style Cape Cod
Level or Stories 1 Story
Construction Status Turnkey
Others
Monthly Total Fees $227
Miscellaneous Foothills,Mountainous,Storm Drains
Acceptable Financing Cash, Conventional, FHA, VA
Listing Terms Cash, Conventional, FHA, VA
Special Listing Condition Standard






