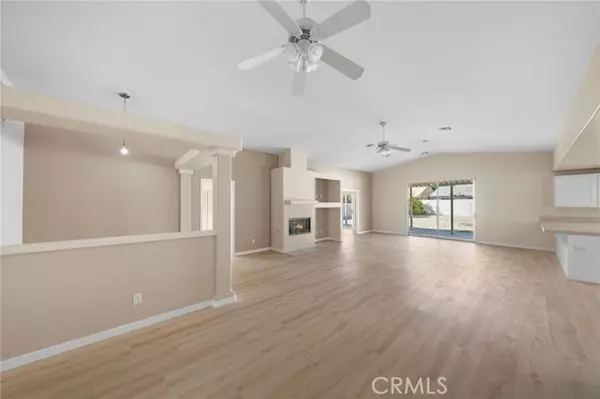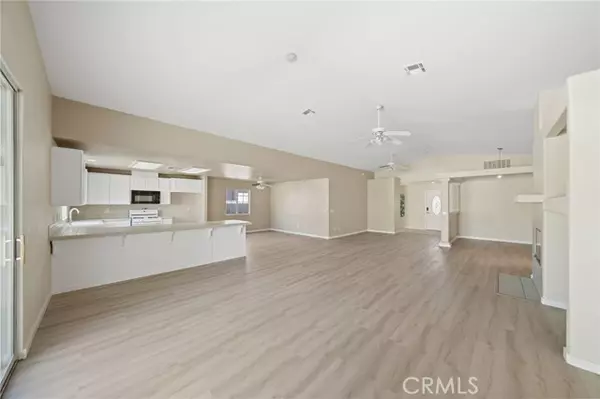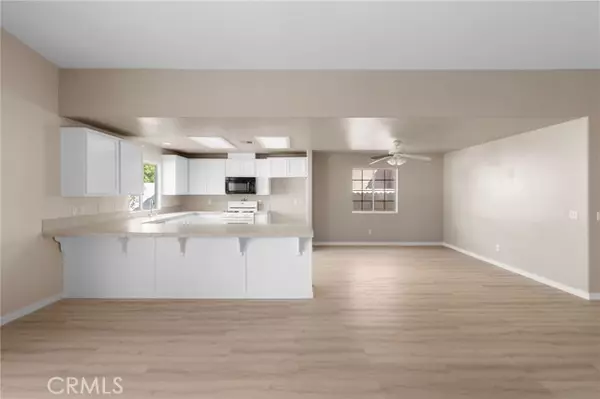31415 Avenida Juarez Cathedral City, CA 92234
4 Beds
2 Baths
2,104 SqFt
UPDATED:
01/05/2025 08:13 PM
Key Details
Property Type Single Family Home
Sub Type Detached
Listing Status Pending
Purchase Type For Sale
Square Footage 2,104 sqft
Price per Sqft $261
MLS Listing ID OC24243817
Style Detached
Bedrooms 4
Full Baths 2
Construction Status Turnkey
HOA Y/N No
Year Built 2003
Lot Size 8,276 Sqft
Acres 0.19
Property Description
Step inside this beautiful single story and say ahhhh at the sight of soaring vaulted ceilings and brand NEW Lifeproof waterproof luxury vinyl flooring. Plenty of room to spread out in this spacious one story 4 bedroom home. A separate alcove provides the perfect spot for a home office or a gaming area for the kids. The thoughtful layout places 2 spacious bedrooms and a bathroom on one side of the home, while the primary bedroom and 4th bedroom are located on the opposite side for added privacy. The massive great room, with vaulted ceilings and a central fireplace, also features an entertainment nicheideal for watching the big game. A large dining area just off the kitchen is perfect for Sunday family dinners, while a breakfast bar that seats 4-6 offers a casual dining option. The well-equipped kitchen makes cooking a breeze with ample counter space, a gas stove, and a microwave. The primary suite boasts its own bathroom with a walk-in closet, dual vanities, and a soaking tub, all under vaulted ceilings that enhance the spacious feel. BRAND NEW fresh interior paint, including the garage, and a solar package to help keep energy costs low are just a few of the homes upgrades. Nestled in a quiet neighborhood, you can stargaze from the backyard or relax under the covered patio. The yard is a blank canvas, offering plenty of space for your personal touch, even room for a pool! With ceiling fans and central air conditioning, this home is the perfect retreat. Front living room photo and backyard photo with grass are virtually enhanced.
Location
State CA
County Riverside
Area Riv Cty-Cathedral City (92234)
Zoning R1
Interior
Interior Features Tile Counters
Cooling Central Forced Air
Flooring Laminate
Fireplaces Type FP in Living Room, Gas, Gas Starter
Equipment Dishwasher, Disposal, Microwave, Gas Range
Appliance Dishwasher, Disposal, Microwave, Gas Range
Laundry Garage
Exterior
Parking Features Direct Garage Access, Garage
Garage Spaces 2.0
Utilities Available Electricity Connected, Natural Gas Connected, Sewer Connected, Water Connected
Roof Type Spanish Tile
Total Parking Spaces 4
Building
Lot Description Sidewalks, Sprinklers In Front
Story 1
Lot Size Range 7500-10889 SF
Sewer Public Sewer
Water Public
Architectural Style Contemporary
Level or Stories 1 Story
Construction Status Turnkey
Others
Monthly Total Fees $66
Acceptable Financing Submit
Listing Terms Submit
Special Listing Condition Standard






