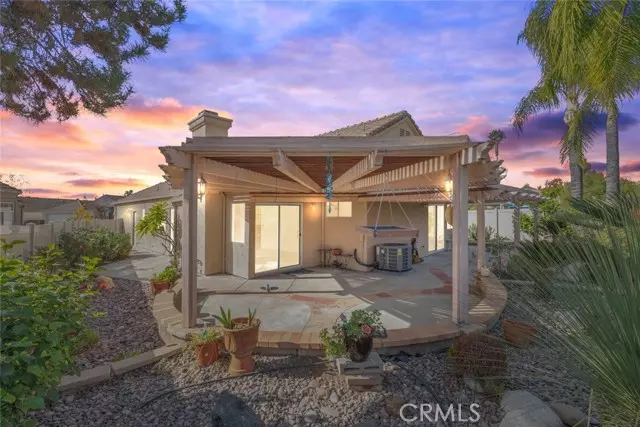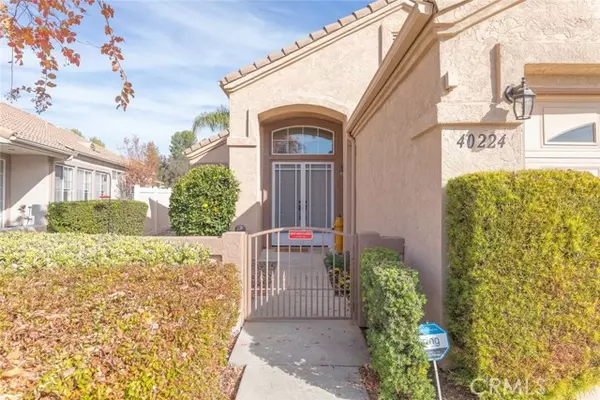40224 Via Acuna Murrieta, CA 92562
2 Beds
2 Baths
1,489 SqFt
UPDATED:
12/10/2024 06:31 AM
Key Details
Property Type Single Family Home
Sub Type Detached
Listing Status Active
Purchase Type For Sale
Square Footage 1,489 sqft
Price per Sqft $362
MLS Listing ID SW24241711
Style Detached
Bedrooms 2
Full Baths 2
Construction Status Turnkey
HOA Fees $333/mo
HOA Y/N Yes
Year Built 1993
Lot Size 4,792 Sqft
Acres 0.11
Property Description
Welcome Home to Resort Living at The Colony, a spectacular 55+ Community in Murrieta. This popular single-story floor plan boasts 1,498 Sq. Ft., double door entry, 2 Bedrooms, 2 Bathrooms with attached 2 car garage. The gated front entrance with courtyard is fully landscaped. Upon entering the freshly painted home, youll find high ceilings, spacious formal living and dining rooms, designer lighting chandeliers, ceiling fans, neutral laminate flooring, neutral carpeting and a full hallway bathroom across from the 2nd bedroom. Youll love the upgraded kitchen with beautiful granite counters, tiled flooring, designer EZ slide custom cabinetry, large walk-in pantry, LG Refrigerator, KitchenAid Dishwasher, built in Whirlpool Microwave and tiled flooring. The Kitchen has an open floor concept leading into the Family Room. The Family Room has a gas fireplace with mantel, built in cabinetry for TV and electronics. The Primary Bedroom has a walk-in closet and brand-new designer bathroom with walk in shower. Both the Primary Bedroom and the Family Room have access to an outside covered patio which is an extension of outdoor living space, perfect for entertaining or relaxing to unwind. The side yards and the back yards are fully landscaped and custom hardscape. The two-car garage has built in cupboard space for storage. The Colony includes an amazing clubhouse with a pool and 2 spas, lighted tennis, paddle tennis, pickle ball, gym, auditorium, cards, hair salon, library, billiards and lots of other activities, parties, events, concerts, movies and planned group trips to keep you active. An 18-hole golf course is inside the gate. The HOA waters and maintains all front yards. Youll feel very safe with 24-hour security patrol and guarded gates. Close to freeways, hospitals, entertainment, restaurants, Temecula Wine Country, grocery stores and more. Commuting distance to San Diego, Orange and LA Counties.
Location
State CA
County Riverside
Area Riv Cty-Murrieta (92562)
Interior
Interior Features Granite Counters, Pantry
Cooling Central Forced Air
Flooring Carpet, Laminate, Tile
Fireplaces Type FP in Family Room, Gas, Gas Starter
Laundry Laundry Room
Exterior
Exterior Feature Block, Stucco, Concrete
Parking Features Direct Garage Access
Garage Spaces 2.0
Fence Wrought Iron
Pool Association
View Neighborhood
Roof Type Concrete
Total Parking Spaces 2
Building
Lot Description Curbs, Sidewalks, Landscaped
Story 1
Lot Size Range 4000-7499 SF
Sewer Public Sewer
Water Public
Architectural Style Craftsman, Craftsman/Bungalow
Level or Stories 1 Story
Construction Status Turnkey
Others
Senior Community Other
Monthly Total Fees $351
Miscellaneous Storm Drains
Acceptable Financing Cash, Conventional, FHA, VA, Cash To New Loan
Listing Terms Cash, Conventional, FHA, VA, Cash To New Loan
Special Listing Condition Standard






