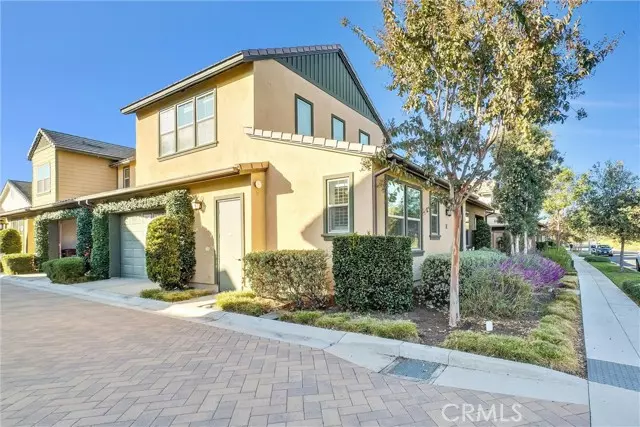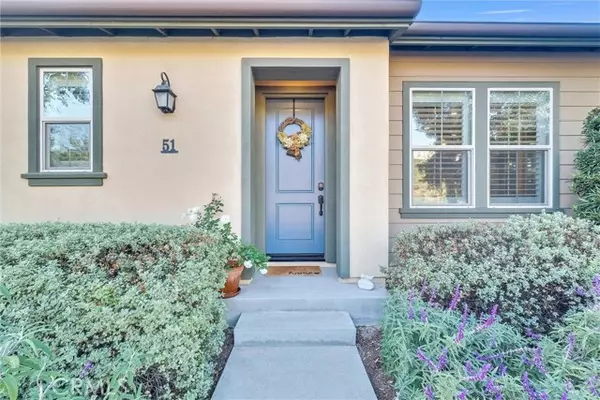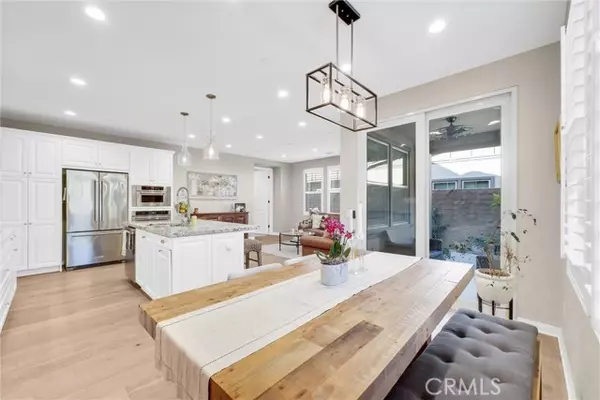51 Garcilla Drive Rancho Mission Viejo, CA 92694
3 Beds
3 Baths
1,761 SqFt
UPDATED:
01/13/2025 12:56 AM
Key Details
Property Type Condo
Listing Status Active
Purchase Type For Sale
Square Footage 1,761 sqft
Price per Sqft $680
MLS Listing ID OC24239876
Style All Other Attached
Bedrooms 3
Full Baths 3
Construction Status Turnkey
HOA Fees $430/mo
HOA Y/N Yes
Year Built 2017
Property Description
Welcome to the 55+ Resort style community of Iris located within Escencia, Rancho Mission Viejo! This beautifully upgraded, well cared for open concept home boasts light wood floors, newer carpet, whole house fan, customized lighting and ceiling fans and plantation shutters throughout. The Gourmet kitchen has stainless steel appliances including a six burner gas cooktop, white cabinets with glass accents and soft close drawers, a beautiful glass tile backsplash and granite countertops. The large island has plenty of seating for informal dining and there is room for a full size dining table. Just off the kitchen is the large living area with ample seating for family and guests. Sliding glass doors lead you out onto the covered patio where you can relax or bbq some steaks. The downstairs primary suite has an ensuite with a walk in shower and dual vanity as well as a large walk-in-closet. The direct access two car garage leads you straight into the kitchen making easy access when carrying bags of groceries. This home has plenty of storage throughout! On the other side of the home you will find the laundry room, a second bedroom as well as a bath with shower. Make your way upstairs to the perfect OASIS for overnight guests, where you find a large living area, spacious bedroom and a full size bath including a tub/shower combination. Located within walking distance to the 55+ Getaway amenity and close proximity to the Hilltop Club, pool, bar, gym and jacuzzi spa. Close to shopping and medical buildings as well. This is the perfect retirement home!
Location
State CA
County Orange
Area Oc - Ladera Ranch (92694)
Interior
Interior Features Granite Counters, Recessed Lighting
Cooling Central Forced Air, Whole House Fan
Flooring Carpet, Wood
Equipment Disposal, Microwave, Refrigerator, 6 Burner Stove, Electric Oven, Gas Stove
Appliance Disposal, Microwave, Refrigerator, 6 Burner Stove, Electric Oven, Gas Stove
Laundry Laundry Room
Exterior
Exterior Feature Stucco
Parking Features Direct Garage Access
Garage Spaces 2.0
Fence Good Condition
Pool Community/Common
Utilities Available Cable Available, Electricity Connected, Natural Gas Connected, Water Connected
Total Parking Spaces 2
Building
Lot Description Sidewalks, Landscaped
Story 2
Sewer Public Sewer
Water Public
Level or Stories 2 Story
Construction Status Turnkey
Others
Senior Community Other
Monthly Total Fees $845
Acceptable Financing Cash, Conventional, FHA, VA, Cash To New Loan
Listing Terms Cash, Conventional, FHA, VA, Cash To New Loan
Special Listing Condition Standard






