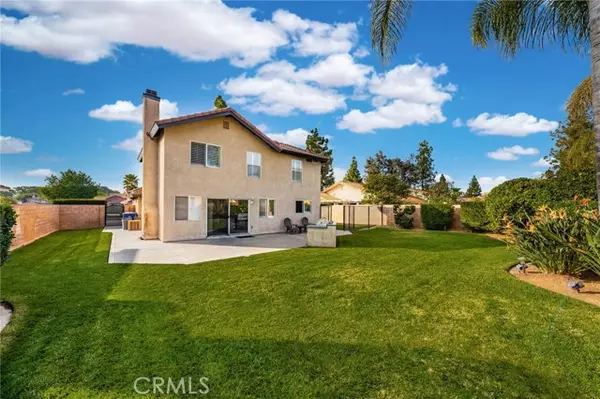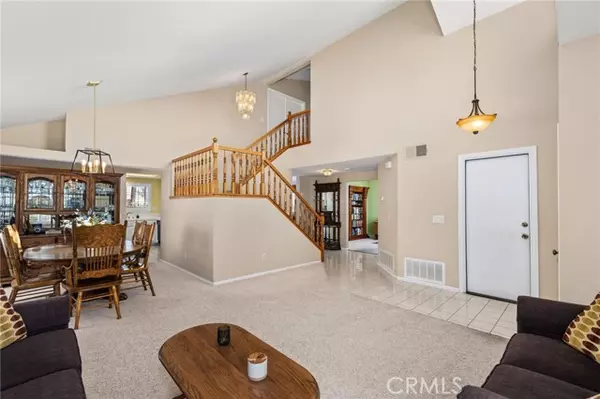8754 Belladona Road Riverside, CA 92508
4 Beds
3 Baths
1,840 SqFt
UPDATED:
01/09/2025 08:30 AM
Key Details
Property Type Single Family Home
Sub Type Detached
Listing Status Contingent
Purchase Type For Sale
Square Footage 1,840 sqft
Price per Sqft $385
MLS Listing ID IG24244117
Style Detached
Bedrooms 4
Full Baths 3
Construction Status Turnkey
HOA Y/N No
Year Built 1989
Lot Size 8,276 Sqft
Acres 0.19
Property Description
Welcome to the charming heart of Orangecrest, where you'll find this adorable starter home that perfectly blends comfort, style, and convenience! This delightful residence showcases 4 spacious bedrooms and 3 well-appointed bathrooms, offering ample room for family, guests, or personal retreats. As you step inside, you are welcomed by soaring high ceilings that create an airy and inviting atmosphere. The central wrap-around staircase adds a touch of elegance, drawing your eye upward and enhancing the homes architectural charm. On the first floor, youll discover a full bedroom and bathroom, ideally suited for visiting family or as a den or office space. The heart of any home, the family room offers the perfect setting for gatherings and cozy evenings. Picture yourself unwinding by the fireplace. The U-shaped kitchen boasts modern stainless-steel appliances, including a gas double range. Upstairs you'll find 3 additional generous bedrooms and 2 full bathrooms. Gorgeous plantation shutters throughout the home not only provide privacy but also add a stylish touch to each room. Step outside into your own private paradise! The backyard is lush and inviting, surrounded by a newly replaced block wall that ensures both security and aesthetic appeal. Here, you'll find fruitful trees and meticulous landscaping that enhances the outdoor experience. Enjoy barbecues on the built-in newer gas grill, and let your pet explore the designated dog run alongside the home, offering a special space just for them. The maintenance of this home reflects true pride of ownership. With a brand-new roof, a recently installed water heater, and meticulous upkeep, you can move in knowing there is no deferred maintenance to worry about. Location is key, and this lovely home is situated within the desirable King High School boundary, making it perfect for families. Additionally, you'll find shopping, restaurants, and recreational options just moments away, giving you all the conveniences you could desire. Whats more, this home boasts a low tax rate and no homeowners association fees, making it an even more attractive option for buyers. Immaculately clean, you could truly eat off the floor in this remarkable property! Dont miss your chance to experience this gem for yourselfits competitively priced to move and sure to captivate buyers. Schedule your visit today and take the first step towards making this charming house your new home. Act fast; opportunities like this dont last long!
Location
State CA
County Riverside
Area Riv Cty-Riverside (92508)
Interior
Heating Natural Gas
Cooling Central Forced Air
Flooring Carpet, Tile
Fireplaces Type FP in Family Room, Gas
Equipment Disposal, Microwave, Self Cleaning Oven, Water Line to Refr, Gas Range
Appliance Disposal, Microwave, Self Cleaning Oven, Water Line to Refr, Gas Range
Laundry Garage
Exterior
Exterior Feature Stone, Stucco
Parking Features Direct Garage Access, Garage - Two Door, Garage Door Opener
Garage Spaces 2.0
Fence Excellent Condition
Utilities Available Cable Available, Electricity Connected, Natural Gas Connected, Phone Available, Sewer Connected, Water Connected
View Neighborhood
Roof Type Concrete,Tile/Clay
Total Parking Spaces 2
Building
Lot Description Curbs, Sidewalks, Sprinklers In Front, Sprinklers In Rear
Story 2
Lot Size Range 7500-10889 SF
Sewer Public Sewer
Water Public
Architectural Style Traditional
Level or Stories 2 Story
Construction Status Turnkey
Others
Monthly Total Fees $5
Miscellaneous Gutters,Storm Drains
Acceptable Financing Cash, Conventional, FHA, VA, Cash To New Loan
Listing Terms Cash, Conventional, FHA, VA, Cash To New Loan
Special Listing Condition Standard






