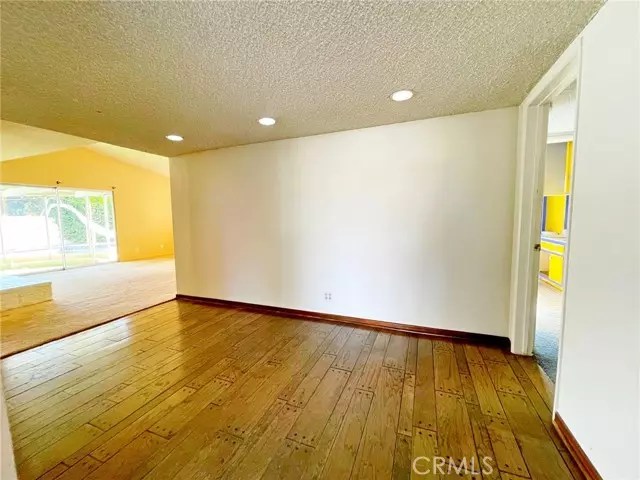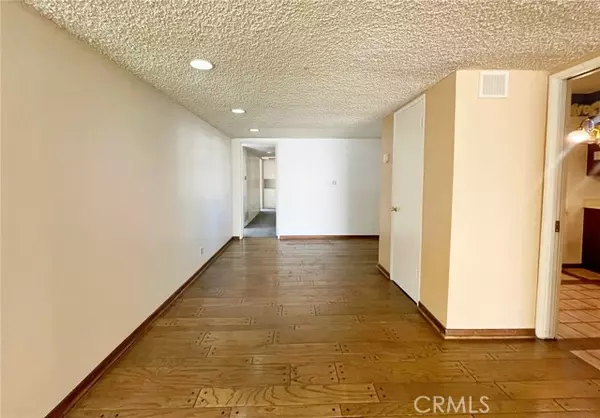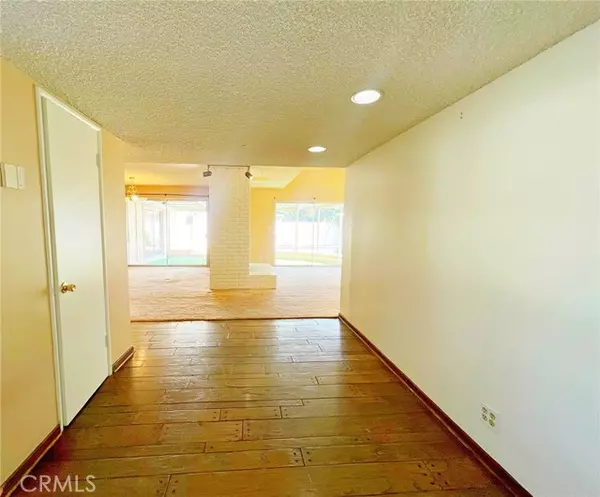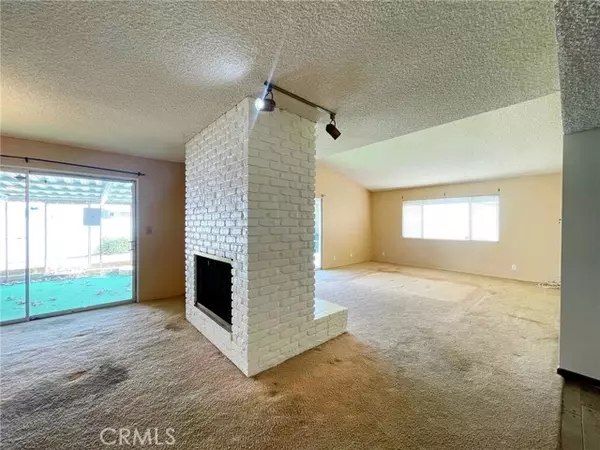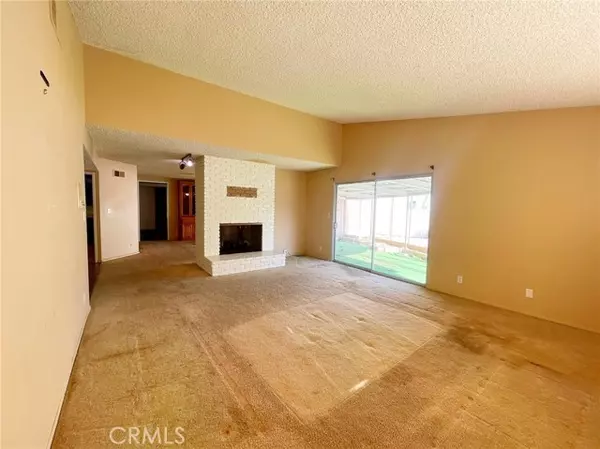23314 Windom Street West Hills, CA 91304
5 Beds
3 Baths
2,792 SqFt
UPDATED:
12/25/2024 07:41 AM
Key Details
Property Type Single Family Home
Sub Type Detached
Listing Status Pending
Purchase Type For Sale
Square Footage 2,792 sqft
Price per Sqft $357
MLS Listing ID SR24245125
Style Detached
Bedrooms 5
Full Baths 3
Construction Status Fixer
HOA Y/N No
Year Built 1962
Lot Size 10,613 Sqft
Acres 0.2436
Property Description
Single story pool home located on a cul-de-sac street in West Hills. Situated on over a 10,600+ square foot lot this 5 bedroom and 3 bathroom home features close to 2,800 square feet of living space. Formal entry with peg & groove wood floors leads to light and bright living room and dining room with brick fireplace separating the two areas. Both living area and dining room have sliding glass doors that overlook an enclosed patio and the backyard. Dining room also has has built in shelves. Spacious kitchen with breakfast nook, built-in stove top and butcher block leads to West wing of the home. The West wing features a den with built-in cabinets that could be used as 5th bedroom, a 3/4 bathroom located in hallway and across the wet bar and large family room. Family room features vaulted wood-beamed ceilings and separate laundry closet. The East wing of the homes features master bedroom 3 additional bedrooms and two bathrooms. Master bedroom with sliding glass door overlooks backyard and has master bathroom with two dual sinks. Additional features include an attached carport, Nest thermostat and some recessed lighting. Backyard features pool with slide, an enclosed patio, a separate grassy area, a storage shed and driveway for additional parking. Bank owned foreclosure needs some TLC, but is in a great location near Chaminade, UCLA West Valley Medical Center, Tutor Family Center for Performing Arts, Four Oaks Park, shops, restaurants and much more.
Location
State CA
County Los Angeles
Area Canoga Park (91304)
Zoning LARE11
Interior
Cooling Central Forced Air
Flooring Carpet
Fireplaces Type FP in Living Room, Gas
Equipment Refrigerator
Appliance Refrigerator
Laundry Laundry Room
Exterior
Garage Spaces 2.0
Pool Below Ground, Private
Total Parking Spaces 4
Building
Lot Description Cul-De-Sac
Story 1
Lot Size Range 7500-10889 SF
Sewer Public Sewer
Water Public
Architectural Style Traditional
Level or Stories 1 Story
Construction Status Fixer
Others
Miscellaneous Suburban
Acceptable Financing Cash, Conventional
Listing Terms Cash, Conventional
Special Listing Condition REO


