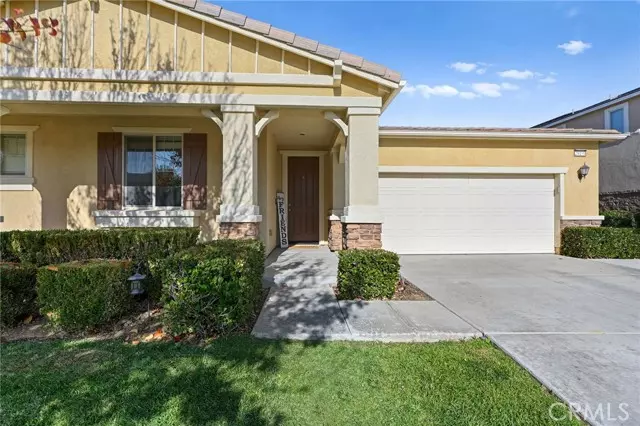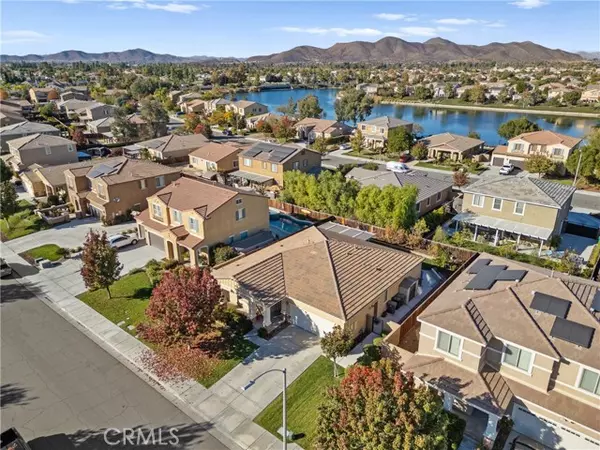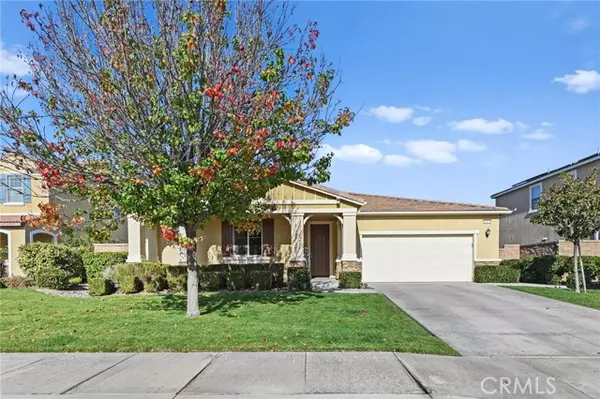29190 Hidden Meadow Drive Menifee, CA 92584
3 Beds
3 Baths
1,901 SqFt
UPDATED:
01/04/2025 08:11 AM
Key Details
Property Type Single Family Home
Sub Type Detached
Listing Status Pending
Purchase Type For Sale
Square Footage 1,901 sqft
Price per Sqft $315
MLS Listing ID SW24239894
Style Detached
Bedrooms 3
Full Baths 2
Half Baths 1
HOA Fees $260/mo
HOA Y/N Yes
Year Built 2013
Lot Size 7,841 Sqft
Acres 0.18
Property Description
Welcome to this beautiful single story home located in the sought-after gated community of The Lakes. Featuring 3 spacious bedrooms, 2.5 bathrooms, and an open floor plan with soaring ceilings, this single-story beauty invites you to feel right at home the moment you step inside. The kitchen is a chefs dream, complete with an oversized center island with ample bar seating, granite countertops, a custom backsplash, and stainless steel appliances, including a 5-burner stove, dishwasher, and microwave. Designed with efficiency in mind, this home boasts an energy-saving insulation package, with over 24 inches of blown-in insulation in the attic, insulated garage walls and door, and energy-efficient systems including the AC, heater, and a tankless water heatersaving you money on utility bills. Step into the backyard featuring an alum-wood patio cover, outfitted with recessed lighting, a ceiling fan, and a mister system, is perfect for warm days. The space also includes a cozy fire pit for cool evenings and fruit trees, providing a taste of the farmers market right in your backyard. Living in "The Lakes" community means youll enjoy resort-style amenities, including two pools, water slides, a splash pad, five parks, fishing, kayaking, paddle boarding, a clubhouse, and moreall within a gated community. Conveniently located near freeways, shopping, and dining, this home offers the perfect combination of luxury, comfort, and convenience. Schedule your private showing todayyou wont want to miss it!
Location
State CA
County Riverside
Area Riv Cty-Menifee (92584)
Interior
Cooling Central Forced Air
Equipment Dishwasher, Gas Oven
Appliance Dishwasher, Gas Oven
Laundry Laundry Room
Exterior
Garage Spaces 2.0
Fence Wood
Pool Association
View Mountains/Hills
Total Parking Spaces 2
Building
Lot Description Curbs, Sidewalks, Sprinklers In Front, Sprinklers In Rear
Story 1
Lot Size Range 7500-10889 SF
Sewer Public Sewer
Water Public
Level or Stories 1 Story
Others
Monthly Total Fees $260
Acceptable Financing Cash, Conventional, Exchange, FHA, Land Contract, VA, Cash To Existing Loan, Cash To New Loan
Listing Terms Cash, Conventional, Exchange, FHA, Land Contract, VA, Cash To Existing Loan, Cash To New Loan
Special Listing Condition Standard






