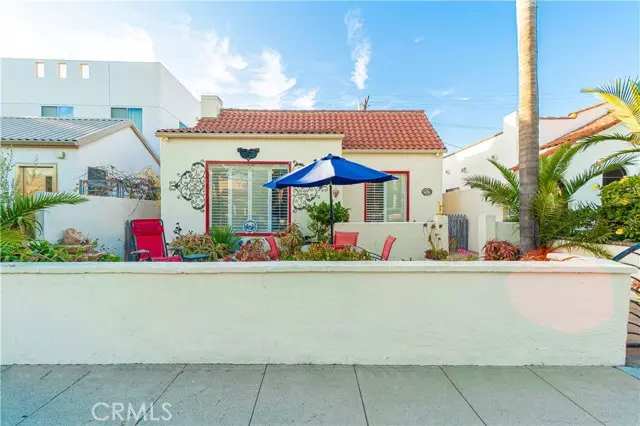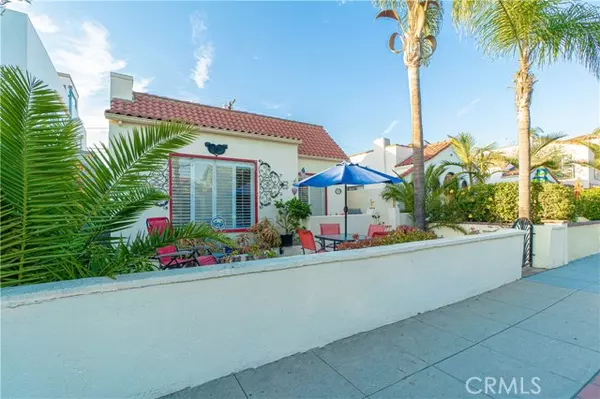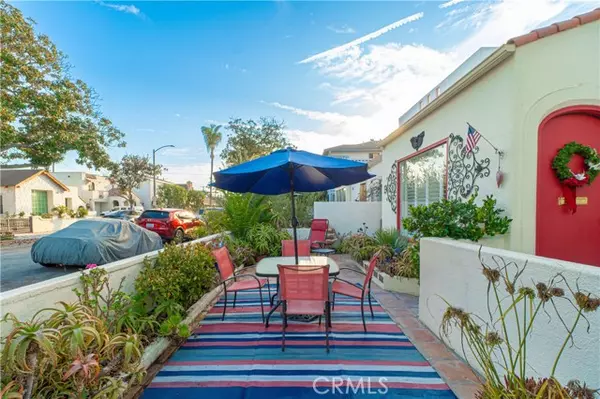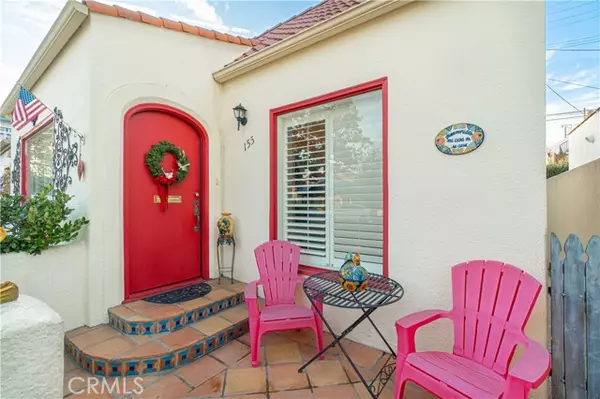155 Glendora Avenue Long Beach, CA 90803
2 Beds
2 Baths
1,062 SqFt
UPDATED:
01/11/2025 08:39 PM
Key Details
Property Type Single Family Home
Sub Type Detached
Listing Status Pending
Purchase Type For Sale
Square Footage 1,062 sqft
Price per Sqft $1,012
MLS Listing ID PV24243790
Style Detached
Bedrooms 2
Full Baths 1
Half Baths 1
Construction Status Fixer
HOA Y/N No
Year Built 1925
Lot Size 2,400 Sqft
Acres 0.0551
Property Description
You could give a 100 year birthday party for this wonderful home in charming, Belmont Shores! Built in 1925, it has all the charm of the era. Enter through the classic round top door, into the large living room with cove ceiling, plastered walls with picture rails, narrow plank hard wood floors and gas fireplace. Adjoining is a formal dining room with lighted, built-in china cabinets, and a brass chandelier over the dining table. The functional kitchen is separated by a doorway which makes the dining experience more enjoyable. Kitchen is equipped with free standing, period correct, gas stove with oven and griddle top, and a dishwasher has been added. From either the living room or kitchen you enter the hall to the 2 bedrooms and large master bath. The bath features a large, deep tub with shower over and vanity with wing mirrors. Each bedroom has a walk-in closet, the master with built in drawers. A hall closet has been coveted into a half bath, which is very convenient. French doors out of the master bedroom lead to a step down, enclosed patio area, with huge fireplace/grill, and entrance to the one car garage. The garage entrance off the rear ally, has automatic door opener with remote, washer dryer connections and is large enough for a small car and storage. Located 1/2 block from 2nd St., the home offers easy walking access to all that Belmont Shores offers. Walk the other direction and you are 2 blocks to the beach and ocean. Rosie's dog beach beach, and the many events that are held on the sand during the year are close by.
Location
State CA
County Los Angeles
Area Long Beach (90803)
Interior
Interior Features Coffered Ceiling(s), Copper Plumbing Partial, Partially Furnished, Tile Counters
Flooring Stone, Wood
Fireplaces Type FP in Living Room, Gas, Blower Fan, Zero Clearance
Equipment Dishwasher, Disposal, Washer, Gas Oven, Gas Range
Appliance Dishwasher, Disposal, Washer, Gas Oven, Gas Range
Laundry Closet Stacked, Garage
Exterior
Exterior Feature Stucco
Parking Features Garage - Single Door, Garage Door Opener
Garage Spaces 1.0
Fence Good Condition
Utilities Available Cable Connected, Electricity Connected, Natural Gas Connected, Sewer Connected, Water Connected
Roof Type Rolled/Hot Mop,Spanish Tile
Total Parking Spaces 1
Building
Lot Description Curbs, Sprinklers In Front
Story 1
Lot Size Range 1-3999 SF
Sewer Public Sewer
Water Public
Architectural Style Craftsman/Bungalow
Level or Stories 1 Story
Construction Status Fixer
Others
Miscellaneous Gutters,Storm Drains
Acceptable Financing Cash, Cash To New Loan
Listing Terms Cash, Cash To New Loan






