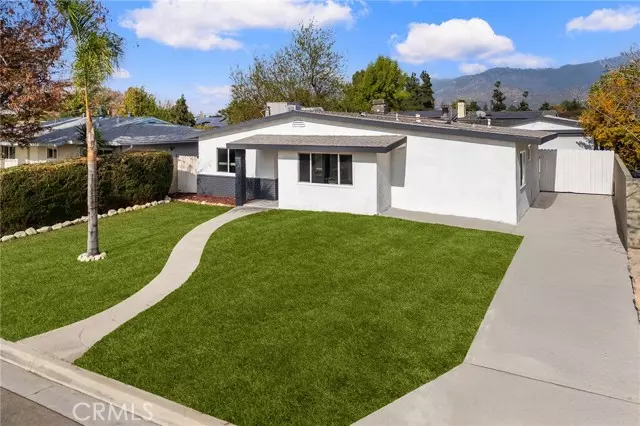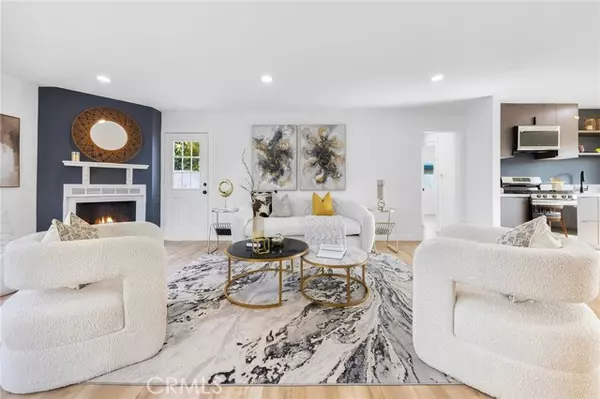REQUEST A TOUR If you would like to see this home without being there in person, select the "Virtual Tour" option and your agent will contact you to discuss available opportunities.
In-PersonVirtual Tour
$ 849,900
Est. payment /mo
Contingent
719 W Galatea Street Glendora, CA 91740
4 Beds
2 Baths
1,335 SqFt
UPDATED:
01/06/2025 08:12 AM
Key Details
Property Type Single Family Home
Sub Type Detached
Listing Status Contingent
Purchase Type For Sale
Square Footage 1,335 sqft
Price per Sqft $636
MLS Listing ID TR24242952
Style Detached
Bedrooms 4
Full Baths 2
HOA Y/N No
Year Built 1955
Lot Size 5,866 Sqft
Acres 0.1347
Property Description
Welcome to this stunning open-floor-plan home that radiates natural light and modern elegance. The kitchen features sleek cabinetry, a stainless steel stove, and a contemporary dining area, ideal for entertaining or enjoying family meals. The bright and airy living space is complemented by thoughtfully placed windows, allowing abundant sunlight to illuminate the interiors. The spacious dining area showcases a contemporary light fixture and flows seamlessly into the inviting living room. Accented with stylish dcor and thoughtfully curated art, this home offers the perfect blend of sophistication and comfort. The tranquil bedroom offers a serene retreat with its minimalist decor, soft neutral tones, and a touch of greenery, creating a cozy yet sophisticated atmosphere. Gorgeous flooring and tasteful furnishings enhance the seamless flow throughout the home, while large windows provide views of the lush surroundings Huge flat back yard is ideal for gatherings, with ample space for relaxation and entertainment. The two-car garage offers both parking space and the potential for conversion into an Accessory Dwelling Unit (ADU). Whether you're relaxing or hosting, this home combines style and functionality in every detail and lots of potentials. Don't miss this bright and inviting gemschedule a showing today!
Welcome to this stunning open-floor-plan home that radiates natural light and modern elegance. The kitchen features sleek cabinetry, a stainless steel stove, and a contemporary dining area, ideal for entertaining or enjoying family meals. The bright and airy living space is complemented by thoughtfully placed windows, allowing abundant sunlight to illuminate the interiors. The spacious dining area showcases a contemporary light fixture and flows seamlessly into the inviting living room. Accented with stylish dcor and thoughtfully curated art, this home offers the perfect blend of sophistication and comfort. The tranquil bedroom offers a serene retreat with its minimalist decor, soft neutral tones, and a touch of greenery, creating a cozy yet sophisticated atmosphere. Gorgeous flooring and tasteful furnishings enhance the seamless flow throughout the home, while large windows provide views of the lush surroundings Huge flat back yard is ideal for gatherings, with ample space for relaxation and entertainment. The two-car garage offers both parking space and the potential for conversion into an Accessory Dwelling Unit (ADU). Whether you're relaxing or hosting, this home combines style and functionality in every detail and lots of potentials. Don't miss this bright and inviting gemschedule a showing today!
Welcome to this stunning open-floor-plan home that radiates natural light and modern elegance. The kitchen features sleek cabinetry, a stainless steel stove, and a contemporary dining area, ideal for entertaining or enjoying family meals. The bright and airy living space is complemented by thoughtfully placed windows, allowing abundant sunlight to illuminate the interiors. The spacious dining area showcases a contemporary light fixture and flows seamlessly into the inviting living room. Accented with stylish dcor and thoughtfully curated art, this home offers the perfect blend of sophistication and comfort. The tranquil bedroom offers a serene retreat with its minimalist decor, soft neutral tones, and a touch of greenery, creating a cozy yet sophisticated atmosphere. Gorgeous flooring and tasteful furnishings enhance the seamless flow throughout the home, while large windows provide views of the lush surroundings Huge flat back yard is ideal for gatherings, with ample space for relaxation and entertainment. The two-car garage offers both parking space and the potential for conversion into an Accessory Dwelling Unit (ADU). Whether you're relaxing or hosting, this home combines style and functionality in every detail and lots of potentials. Don't miss this bright and inviting gemschedule a showing today!
Location
State CA
County Los Angeles
Area Glendora (91740)
Interior
Cooling Central Forced Air
Fireplaces Type FP in Living Room
Laundry Outside
Exterior
Garage Spaces 2.0
View Mountains/Hills
Total Parking Spaces 2
Building
Lot Description Sidewalks, Landscaped
Story 1
Lot Size Range 4000-7499 SF
Sewer Public Sewer
Water Public
Level or Stories 1 Story
Others
Acceptable Financing Cash, Conventional
Listing Terms Cash, Conventional
Special Listing Condition Standard

Listed by Willow Liu Weil • Universal Elite Inc.





