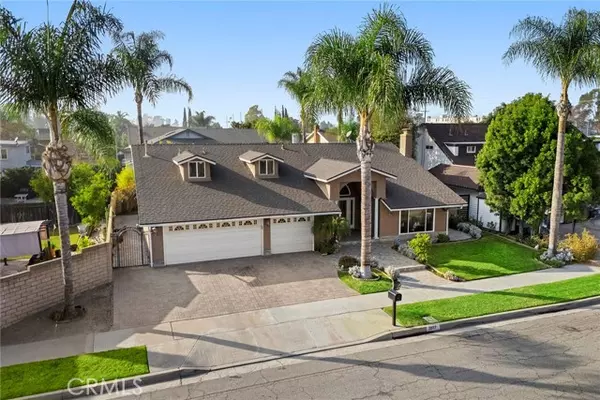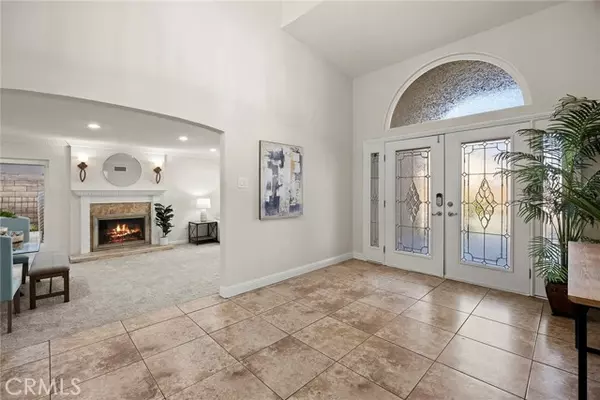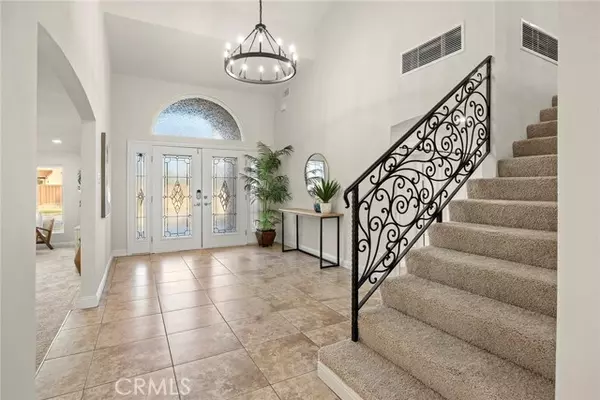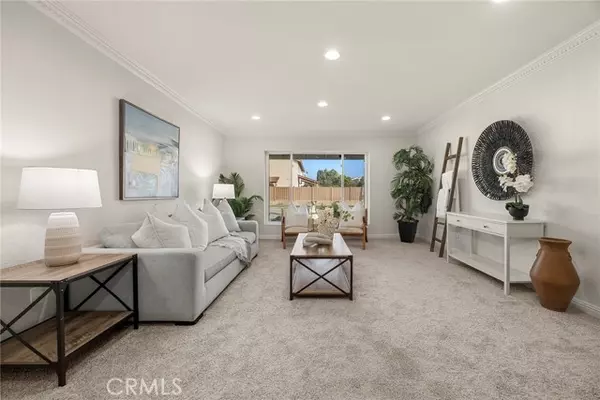3917 Nieto Place Fullerton, CA 92835
5 Beds
4 Baths
2,774 SqFt
UPDATED:
01/08/2025 08:28 PM
Key Details
Property Type Single Family Home
Sub Type Detached
Listing Status Pending
Purchase Type For Sale
Square Footage 2,774 sqft
Price per Sqft $495
MLS Listing ID PW24245193
Style Detached
Bedrooms 5
Full Baths 4
HOA Y/N No
Year Built 1966
Lot Size 7,070 Sqft
Acres 0.1623
Property Description
Welcome to 3917 Nieto Place, where every detail has been designed to blend comfort with elegance. This remarkable 5-bedroom, 4-bathroom residence, complete with a dedicated office, offers a seamless fusion of thoughtful upgrades and timeless charm. Inside, the versatile layout shines, featuring a downstairs bedroom with an attached full bathideal for guests or multi-generational living. Upstairs, the master suite impresses with Jack-and-Jill sinks, a spacious walk-in closet with a built-in safe, and automated smart curtains for effortless luxury. Modern upgrades abound, including new lighting, a recently upgraded AC split system, dual water heaters, and a potassium salt water softener. The brand-new carpet throughout the home adds a fresh, inviting touch, while fresh paint and a striking chandelier ensure its truly move-in ready. The three-car garage caters to all your storage and utility needs, offering built-in shelving and 220-volt hookups. Step outside to your private backyard sanctuaryan entertainer's paradise that redefines outdoor living. Lounge by the spectacular pool, complete with a thrilling rock slide and soothing waterfall. Fire up the outdoor kitchen, featuring a gas pizza oven and granite-topped BBQ area, then gather around the cozy gas fireplace. The lush garden, brimming with fruit trees, fresh herbs, and vibrant peppers, is effortlessly maintained by an automatic sprinkler system.Opportunities like this dont come oftendont miss your chance to call this extraordinary home your own!
Location
State CA
County Orange
Area Oc - Fullerton (92835)
Interior
Cooling Central Forced Air
Flooring Tile
Fireplaces Type FP in Family Room, Gas
Equipment Dishwasher, Dryer, Microwave, Refrigerator, Washer, Water Softener, Barbecue
Appliance Dishwasher, Dryer, Microwave, Refrigerator, Washer, Water Softener, Barbecue
Laundry Closet Full Sized, Inside
Exterior
Parking Features Direct Garage Access, Garage
Garage Spaces 3.0
Pool Below Ground, Private, Waterfall
Community Features Horse Trails
Complex Features Horse Trails
Total Parking Spaces 3
Building
Lot Description Curbs, Sidewalks
Story 2
Lot Size Range 4000-7499 SF
Sewer Public Sewer
Water Public
Level or Stories 2 Story
Others
Monthly Total Fees $31
Miscellaneous Suburban
Acceptable Financing Cash, Conventional, FHA, Cash To New Loan
Listing Terms Cash, Conventional, FHA, Cash To New Loan
Special Listing Condition Standard






